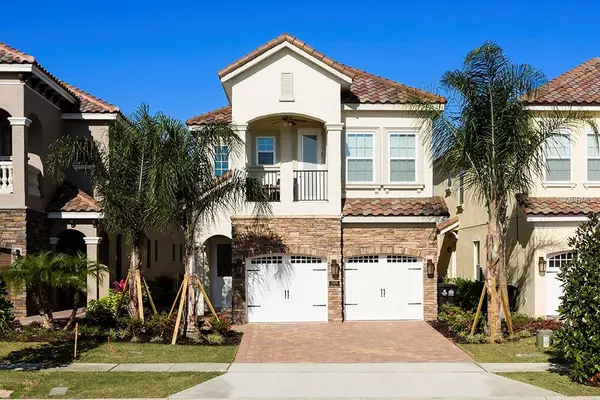$552,500
$559,900
1.3%For more information regarding the value of a property, please contact us for a free consultation.
1068 CASTLE PINES CT Reunion, FL 34747
5 Beds
4 Baths
3,288 SqFt
Key Details
Sold Price $552,500
Property Type Single Family Home
Sub Type Single Family Residence
Listing Status Sold
Purchase Type For Sale
Square Footage 3,288 sqft
Price per Sqft $168
Subdivision Reunion West Village 03A
MLS Listing ID O5747136
Sold Date 12/21/18
Bedrooms 5
Full Baths 4
Construction Status Financing,Inspections
HOA Fees $378/mo
HOA Y/N Yes
Year Built 2015
Annual Tax Amount $7,151
Lot Size 4,791 Sqft
Acres 0.11
Property Description
Attractive purchase opportunity offered by Motivated Seller seeking opportunity back home - This 5 bedroom, 4 bath custom home is located on sought after Castle Pines with beautiful sunset views overlooking the Signature Jack Nicklaus course. The home is being offered with professional management, future bookings and is fully furnished for your immediate enjoyment and entertainment. The home features an over sized kitchen and living space with glass panel sliders looking onto a picturesque Florida view filled with sun, palm trees and golf. The garage conversion is ideal for entertaining. From the moment you walk into the home you will notice the owner has spared no expense and maintained the home impeccably. The beautiful stone exterior, upgraded tile roof, gas appliances, contemporary decor, family games area, stunning lanai, private pool, and wonderful golf sunset view, all combine perfectly to make this home one of the very best 5 bedroom homes in Reunion Resort. If you desire the best and have been waiting for the perfect home opportunity in Reunion Resort, this home is one that you should strongly consider.
Location
State FL
County Osceola
Community Reunion West Village 03A
Zoning OPUD
Interior
Interior Features Built-in Features, Ceiling Fans(s), Crown Molding, Kitchen/Family Room Combo, Open Floorplan, Tray Ceiling(s), Window Treatments
Heating Heat Pump
Cooling Central Air
Flooring Carpet, Ceramic Tile
Furnishings Furnished
Fireplace false
Appliance Cooktop, Dishwasher, Dryer, Microwave, Refrigerator, Washer
Exterior
Exterior Feature Balcony, Fence, Outdoor Grill, Sidewalk
Garage Converted Garage
Garage Spaces 2.0
Pool Heated
Community Features Gated, Golf Carts OK, Golf, Playground, Pool, Tennis Courts
Utilities Available BB/HS Internet Available, Cable Connected, Electricity Connected, Street Lights
View Golf Course
Roof Type Tile
Attached Garage true
Garage true
Private Pool Yes
Building
Foundation Slab
Lot Size Range Up to 10,889 Sq. Ft.
Sewer Public Sewer
Water Public
Structure Type Block,Stucco,Wood Frame
New Construction false
Construction Status Financing,Inspections
Others
Pets Allowed Yes
HOA Fee Include 24-Hour Guard,Cable TV,Maintenance Structure,Pest Control,Pool
Senior Community No
Ownership Fee Simple
Acceptable Financing Cash, Conventional
Membership Fee Required Required
Listing Terms Cash, Conventional
Special Listing Condition None
Read Less
Want to know what your home might be worth? Contact us for a FREE valuation!

Our team is ready to help you sell your home for the highest possible price ASAP

© 2024 My Florida Regional MLS DBA Stellar MLS. All Rights Reserved.
Bought with JEEVES REALTY LLC






