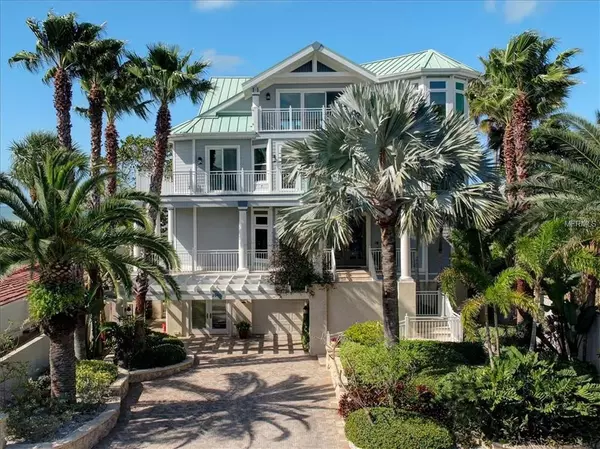$4,100,000
$4,445,000
7.8%For more information regarding the value of a property, please contact us for a free consultation.
1090 ELDORADO AVE Clearwater, FL 33767
6 Beds
7 Baths
5,762 SqFt
Key Details
Sold Price $4,100,000
Property Type Single Family Home
Sub Type Single Family Residence
Listing Status Sold
Purchase Type For Sale
Square Footage 5,762 sqft
Price per Sqft $711
Subdivision Mandalay Sub
MLS Listing ID U8035977
Sold Date 03/22/19
Bedrooms 6
Full Baths 5
Half Baths 2
Construction Status Inspections
HOA Fees $12/ann
HOA Y/N Yes
Year Built 1996
Annual Tax Amount $41,210
Lot Size 6,969 Sqft
Acres 0.16
Lot Dimensions 60x110
Property Description
This magnificent waterfront home offers sweeping views of the Gulf and Clearwater Bay. Double stained-glass entry doors open to a foyer leading to a huge great room with white maple floors, gas fireplace, bar with wine cooler, tray ceilings and sliding doors opening to a Gulf front deck. A traditional dining room offers a brass chandelier, custom moldings and plantation shutters. The custom island kitchen with wood cabinets and granite counters includes a Wolf gas range, two dishwashers and Sub Zero refrigerator and freezer plus two breakfast bars and an adjoining breakfast area. This floor also includes a guest powder room, laundry room and bath with exterior door. The bedroom level provides a loft sitting area with Gulf views, two Gulf front bedrooms with private terraces, two hall baths, bedroom with a walk-in closet, bedroom with a private Bay front terrace and bedroom with a built-in Murphy bed, office cabinets and desk plus a private bath with a glass vessel sink and tub/shower. The upper level spectacular master suite features a vaulted ceiling with chandelier and tropical ceiling fans, front and back waterfront terraces and his and her custom closets. The travertine bath offers a furniture style vanity with dual sinks, whirlpool tub, shower with three heads, bidet and enclosed water closet. The underbuilding garage contains a finished vestibule with elevator to all floors, hot tub room with half bath and French doors opening to a covered lanai and a pool and spa set on a paver deck.
Location
State FL
County Pinellas
Community Mandalay Sub
Rooms
Other Rooms Breakfast Room Separate, Formal Dining Room Separate, Formal Living Room Separate, Great Room, Inside Utility, Loft, Storage Rooms
Interior
Interior Features Built-in Features, Ceiling Fans(s), Central Vaccum, Crown Molding, Dry Bar, Eat-in Kitchen, Elevator, High Ceilings, Open Floorplan, Solid Surface Counters, Solid Wood Cabinets, Stone Counters, Thermostat, Tray Ceiling(s), Vaulted Ceiling(s), Walk-In Closet(s), Window Treatments
Heating Central, Electric, Exhaust Fan, Heat Pump
Cooling Central Air, Humidity Control, Other, Zoned
Flooring Carpet, Tile, Tile, Travertine, Wood
Fireplaces Type Gas
Fireplace true
Appliance Built-In Oven, Dishwasher, Disposal, Dryer, Exhaust Fan, Freezer, Microwave, Range, Range Hood, Refrigerator, Tankless Water Heater, Washer, Water Filtration System, Wine Refrigerator
Laundry Inside, Laundry Room
Exterior
Exterior Feature Balcony, Fence, Irrigation System, Lighting, Outdoor Shower, Rain Gutters, Sliding Doors, Sprinkler Metered
Garage Bath In Garage, Driveway, Garage Door Opener, Oversized
Garage Spaces 3.0
Pool Heated, In Ground, Lighting, Salt Water
Community Features Golf Carts OK, Sidewalks, Water Access, Waterfront
Utilities Available Cable Available, Cable Connected, Electricity Available, Electricity Connected, Natural Gas Connected, Phone Available, Public, Sewer Available, Sewer Connected, Sprinkler Meter, Sprinkler Recycled, Street Lights, Underground Utilities, Water Available
Waterfront true
Waterfront Description Gulf/Ocean
View Y/N 1
Water Access 1
Water Access Desc Beach - Access Deeded,Gulf/Ocean
View Water
Roof Type Metal
Porch Covered, Deck, Front Porch, Patio, Side Porch, Wrap Around
Attached Garage true
Garage true
Private Pool Yes
Building
Lot Description CoastalConstruction Control Line, FloodZone, City Limits, Paved
Foundation Slab, Stilt/On Piling
Lot Size Range Up to 10,889 Sq. Ft.
Sewer Public Sewer
Water Public
Structure Type Block,Metal Frame,Stucco,Wood Frame
New Construction false
Construction Status Inspections
Others
Pets Allowed Yes
Senior Community No
Ownership Fee Simple
Monthly Total Fees $12
Acceptable Financing Cash, Conventional
Membership Fee Required Optional
Listing Terms Cash, Conventional
Special Listing Condition None
Read Less
Want to know what your home might be worth? Contact us for a FREE valuation!

Our team is ready to help you sell your home for the highest possible price ASAP

© 2024 My Florida Regional MLS DBA Stellar MLS. All Rights Reserved.
Bought with COASTAL PROPERTIES GROUP






