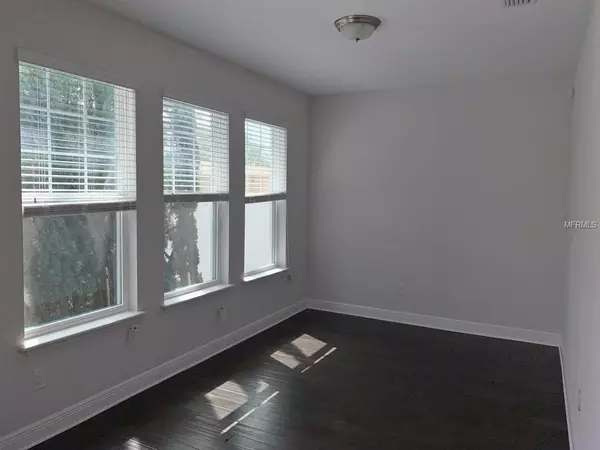$403,500
$403,500
For more information regarding the value of a property, please contact us for a free consultation.
115 N ARRAWANA AVE #6 Tampa, FL 33609
2 Beds
3 Baths
1,667 SqFt
Key Details
Sold Price $403,500
Property Type Townhouse
Sub Type Townhouse
Listing Status Sold
Purchase Type For Sale
Square Footage 1,667 sqft
Price per Sqft $242
Subdivision Central Living Twnhms North A
MLS Listing ID U8044368
Sold Date 08/12/19
Bedrooms 2
Full Baths 2
Half Baths 1
Construction Status Financing,Inspections
HOA Fees $227/mo
HOA Y/N Yes
Year Built 2017
Annual Tax Amount $6,293
Lot Size 1,742 Sqft
Acres 0.04
Property Description
Beautiful and spacious South Tampa 2 bedroom, 2.5 bath, 2 car garage townhome. This lovely home with over 1600 sq/ft of living space features an open floor plan with plenty of entertainment space. Wide open living, dining and kitchen areas with wood floors, kitchen and baths with solid wood cabinets, granite countertops, and soft close feature doors/drawers; master bedroom with tray ceiling, crown molding and walk in closet; master bath with dual sinks, tub and separate tiled shower - all on second level. Second bedroom, full bath and office or den on first level make this a perfect place for guests, mother-in-law or roommates wanting separate living space. Conveniently located near restaurants, shopping, entertainment, sports and concert venues and all downtown Tampa has to offer, and just a short drive to world famous gulf beaches. Make an appointment to see this one today! Prior to seller receipt and approval of the full title package from foreclosure, title to the property will be conveyed by a Quit Claim Deed. Property may qualify for seller financing.
Location
State FL
County Hillsborough
Community Central Living Twnhms North A
Zoning PD
Interior
Interior Features Crown Molding, Eat-in Kitchen, High Ceilings, Living Room/Dining Room Combo, Open Floorplan, Solid Wood Cabinets, Stone Counters, Tray Ceiling(s), Walk-In Closet(s), Window Treatments
Heating Central
Cooling Central Air
Flooring Carpet, Ceramic Tile, Wood
Fireplace false
Appliance Dishwasher, Disposal, Gas Water Heater, Microwave, Range, Tankless Water Heater
Laundry Inside, Laundry Closet
Exterior
Exterior Feature Irrigation System
Parking Features Garage Door Opener, Guest, On Street
Garage Spaces 2.0
Community Features Deed Restrictions, Sidewalks
Utilities Available BB/HS Internet Available, Cable Available, Public
Roof Type Shingle
Attached Garage true
Garage true
Private Pool No
Building
Entry Level Two
Foundation Slab
Lot Size Range Up to 10,889 Sq. Ft.
Sewer Public Sewer
Water Public
Structure Type Block,Siding,Stucco,Wood Frame
New Construction false
Construction Status Financing,Inspections
Others
Pets Allowed Yes
HOA Fee Include Escrow Reserves Fund,Insurance,Maintenance Structure,Maintenance Grounds
Senior Community No
Ownership Fee Simple
Monthly Total Fees $227
Membership Fee Required Required
Num of Pet 3
Special Listing Condition Real Estate Owned
Read Less
Want to know what your home might be worth? Contact us for a FREE valuation!

Our team is ready to help you sell your home for the highest possible price ASAP

© 2024 My Florida Regional MLS DBA Stellar MLS. All Rights Reserved.
Bought with CHARLES RUTENBERG REALTY INC






