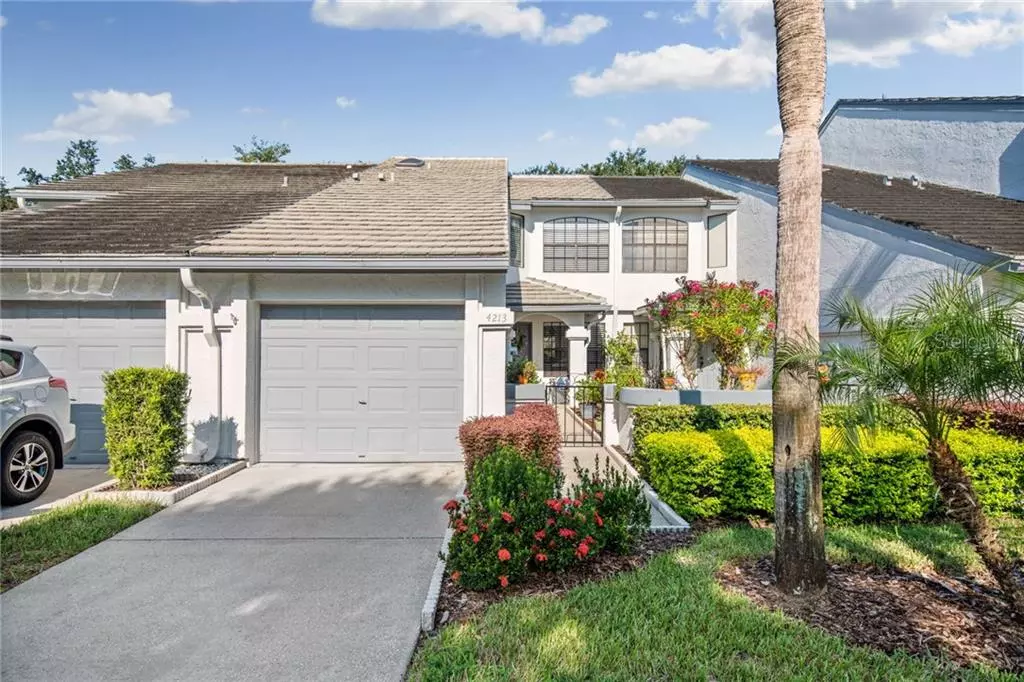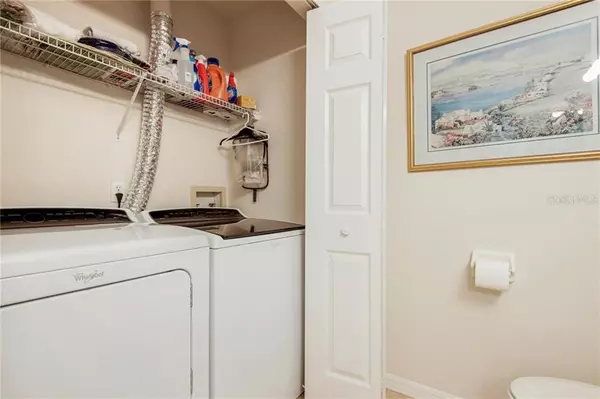$218,600
$218,600
For more information regarding the value of a property, please contact us for a free consultation.
4213 BRENTWOOD PARK Tampa, FL 33624
2 Beds
3 Baths
1,502 SqFt
Key Details
Sold Price $218,600
Property Type Townhouse
Sub Type Townhouse
Listing Status Sold
Purchase Type For Sale
Square Footage 1,502 sqft
Price per Sqft $145
Subdivision Brentwood Park
MLS Listing ID T3195308
Sold Date 10/15/19
Bedrooms 2
Full Baths 2
Half Baths 1
Construction Status Financing,Inspections
HOA Fees $140/mo
HOA Y/N Yes
Year Built 1994
Annual Tax Amount $1,470
Lot Size 1,742 Sqft
Acres 0.04
Property Description
LOCATION, LOCATION – Stunning 2 Bedroom/2.5 bath townhome located in the desirable community of Brentwood Park. A unit that reflects “Pride of Ownership” from the beautifully landscaped courtyard through the front entrance door. The updated kitchen is adorned with glass front inserts for properly showing off your best china, granite counter tops enhanced with a stone back splash, stainless steel appliances including a Bosch dishwasher. Newer garbage disposal, stainless steel sink and new kitchen light fixture. Upgraded hardware throughout. 20 x 20 ceramic tile on entire first floor, new blinds and interior fresh paint creating a light and bright atmosphere. A/C is central/heat recovery pump, serviced regularly. Hot water heater replaced in 2016. Master bath has new glass shower enclosure emphasizing tasteful tile on walls. New porcelain sinks, toilet, and faucets with upgraded hardware along with ceramic tile and window blinds. Bedrooms have carpet. Adjoining bath has new toilet and ceramic tile. Ceiling fans with lights in main rooms providing more air flow. New window screen inserts. This beauty has an eat-in kitchen with chair rail surrounded by windows adding to the ambiance. Flex space can be used for an office, dining room or play room. Close to Publix, Sam’s Club, Target, Walmart, Home Depot, YMCA and Northdale Golf course I275 and Veteran’s Expressway within 10 minutes. Again, All about LOCATION. This unit is an absolute stunner. It is a MUST see before it's gone.
Location
State FL
County Hillsborough
Community Brentwood Park
Zoning RSC-6
Rooms
Other Rooms Attic, Breakfast Room Separate, Great Room, Inside Utility, Storage Rooms
Interior
Interior Features Ceiling Fans(s), Eat-in Kitchen, Skylight(s), Solid Surface Counters, Split Bedroom, Stone Counters, Vaulted Ceiling(s), Walk-In Closet(s), Window Treatments
Heating Central, Heat Pump
Cooling Central Air
Flooring Carpet, Ceramic Tile
Fireplace false
Appliance Dishwasher, Disposal, Electric Water Heater, Microwave, Range, Refrigerator
Laundry Inside, Laundry Room
Exterior
Exterior Feature Rain Gutters, Sidewalk, Sliding Doors, Storage
Parking Features Driveway, Garage Door Opener, Guest, On Street
Garage Spaces 1.0
Community Features Deed Restrictions, Pool, Sidewalks
Utilities Available BB/HS Internet Available, Cable Available, Electricity Connected, Fiber Optics, Fire Hydrant, Sewer Connected, Sprinkler Well, Street Lights, Underground Utilities
Amenities Available Pool, Sauna, Security, Spa/Hot Tub, Vehicle Restrictions
View Garden
Roof Type Concrete,Tile
Attached Garage true
Garage true
Private Pool No
Building
Lot Description In County, Near Golf Course, Sidewalk, Paved
Story 2
Entry Level Two
Foundation Slab
Lot Size Range Up to 10,889 Sq. Ft.
Sewer Public Sewer
Water None
Structure Type Stucco,Wood Frame
New Construction false
Construction Status Financing,Inspections
Schools
Elementary Schools Claywell-Hb
Middle Schools Hill-Hb
High Schools Gaither-Hb
Others
Pets Allowed Breed Restrictions, Number Limit, Size Limit
HOA Fee Include Pool,Escrow Reserves Fund,Insurance,Maintenance Grounds,Pest Control,Pool
Senior Community No
Pet Size Small (16-35 Lbs.)
Ownership Fee Simple
Monthly Total Fees $140
Acceptable Financing Cash, Conventional, FHA, VA Loan
Membership Fee Required Required
Listing Terms Cash, Conventional, FHA, VA Loan
Num of Pet 2
Special Listing Condition None
Read Less
Want to know what your home might be worth? Contact us for a FREE valuation!

Our team is ready to help you sell your home for the highest possible price ASAP

© 2024 My Florida Regional MLS DBA Stellar MLS. All Rights Reserved.
Bought with BETTER HOMES AND GARDENS REAL ESTATE ELLIE & ASSOC






