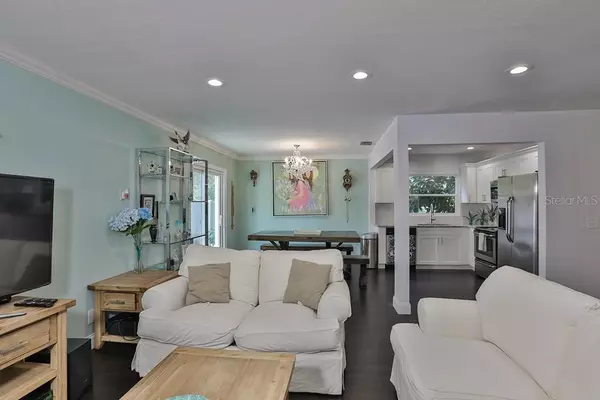$280,000
$289,900
3.4%For more information regarding the value of a property, please contact us for a free consultation.
3906 N DARTMOUTH AVE Tampa, FL 33603
3 Beds
3 Baths
1,404 SqFt
Key Details
Sold Price $280,000
Property Type Single Family Home
Sub Type Single Family Residence
Listing Status Sold
Purchase Type For Sale
Square Footage 1,404 sqft
Price per Sqft $199
Subdivision Arlington Heights North
MLS Listing ID T3199810
Sold Date 10/11/19
Bedrooms 3
Full Baths 2
Half Baths 1
Construction Status Inspections
HOA Y/N No
Year Built 1966
Annual Tax Amount $2,691
Lot Size 4,356 Sqft
Acres 0.1
Property Description
Cottage charm with modern enhancements. Located in Tampa heights, you will find this rare home that is BLOCK CONSTRUCTION and not wood frame! In 2015, the home was updated with a new roof, new windows, new HVAC and updated plumbing and electricals, new PVC fence in 2016 and a newer tankless water heater. From the moment you enter the home, you will see all of the attention to detail, from the engineered hardwood floors, to the Bay Window in the living room to the gorgeous crown moulding in the living and dining room areas. The kitchen boasts granite countertops, custom black splash and sleek stainless steel appliances that any at-home chef would appreciate. This home features a first-floor Owners Retreat a full-length closet and the owner's bath also features a walk-in closet. Both bathrooms are enhanced with subway tiles and marble accent for that modern look. There is also a 1/2 bath and laundry room located on the first floor. As you move to the rear of the home, you will find your oasis. The backyard features a newer shed and producing fruit trees. Imagine being able to grab papayas, lemons, and avocados in your own backyard! If you don't feel like cooking, you are less than 2 miles away from the amazing Riverwalk, Armature Works, Ulele and Ella's Americana folk art cafe. This home won't last, so call to schedule your private tour today!
Location
State FL
County Hillsborough
Community Arlington Heights North
Zoning RS-50
Interior
Interior Features Ceiling Fans(s), Crown Molding, Open Floorplan, Solid Surface Counters, Walk-In Closet(s)
Heating Central
Cooling Central Air
Flooring Carpet, Hardwood, Tile
Furnishings Unfurnished
Fireplace false
Appliance Disposal, Dryer, Microwave, Range, Refrigerator, Tankless Water Heater, Washer
Laundry Inside
Exterior
Exterior Feature Fence, Sliding Doors
Parking Features None, On Street
Utilities Available Cable Available, Public
Roof Type Shingle
Porch Deck, Patio
Garage false
Private Pool No
Building
Lot Description City Limits, Paved
Entry Level Two
Foundation Slab
Lot Size Range Up to 10,889 Sq. Ft.
Sewer Public Sewer
Water Public
Structure Type Block,Brick
New Construction false
Construction Status Inspections
Schools
Elementary Schools Broward-Hb
Middle Schools Stewart-Hb
High Schools Hillsborough-Hb
Others
Senior Community No
Ownership Fee Simple
Acceptable Financing Cash, Conventional, FHA, VA Loan
Listing Terms Cash, Conventional, FHA, VA Loan
Special Listing Condition None
Read Less
Want to know what your home might be worth? Contact us for a FREE valuation!

Our team is ready to help you sell your home for the highest possible price ASAP

© 2024 My Florida Regional MLS DBA Stellar MLS. All Rights Reserved.
Bought with RE/MAX CAPITAL REALTY






