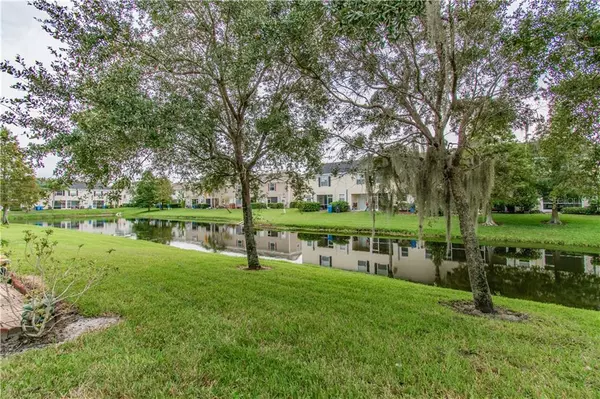$172,000
$179,900
4.4%For more information regarding the value of a property, please contact us for a free consultation.
12221 COUNTRY WHITE CIR Tampa, FL 33635
2 Beds
2 Baths
1,134 SqFt
Key Details
Sold Price $172,000
Property Type Townhouse
Sub Type Townhouse
Listing Status Sold
Purchase Type For Sale
Square Footage 1,134 sqft
Price per Sqft $151
Subdivision Country Chase
MLS Listing ID T3204852
Sold Date 01/02/20
Bedrooms 2
Full Baths 1
Half Baths 1
Construction Status Appraisal,Financing,Inspections
HOA Fees $173/mo
HOA Y/N Yes
Year Built 2003
Annual Tax Amount $932
Lot Size 871 Sqft
Acres 0.02
Property Description
NEW LISTING! STUNNING and truly move in -BETTER THAN NEW! Light and Bright 2 bed/1.5 bath town home. Newly Renovated with Beautiful Porcelain Plank Flooring .Stunning Kitchen with Designer Granite counter tops and Back Splash-ALL BRAND NEW STAINLESS APPLIANCES-NEVER BEEN USED PLUS A WINE COOLER for all you wine enthusiasts! Abundant CABINETRY. NEW LARGE SINK AND FAUCET LOOKING DIRECTLY OUT TO THE POND as YOU ENTER-YOU WILL BE WOWED BY THE SPACIOUS GREAT ROOM THAT leads to a screened covered patio with SERENE POND VIEWS! CONVENIENT POWDER ROOM DOWNSTAIRS WITH ALL NEW fixtures,sink and commode. BRAND NEW carpet upstairs INCLUDING staircase. NOTE nice sized bedrooms! Large Master suite with walk in closet-custom shelving. Beautifully renovated Bathroom with striking Vessel sink,Porcelain with Mosaic accents Tile and new commode.FRESHLY PAINTED INTERIOR!! NEW ROOF COMING SOON THROUGH HOA BUDGET! Covered screened patio with pavers. Community amenities include pool,playground and Basketball court- Reasonable HOA fees. Super value and wonderful opportunity to own a low maintenance home at a great price for less than rental prices in the area 20 Min to Tampa International and 30 Minutes to the beaches! Conveniently located in NW Hillsborough county near Countryway and Westchase neighborhoods; easy commute to Downtown, Pinellas County.
Location
State FL
County Hillsborough
Community Country Chase
Zoning PD
Interior
Interior Features Ceiling Fans(s), Kitchen/Family Room Combo, Living Room/Dining Room Combo, Open Floorplan, Stone Counters, Walk-In Closet(s)
Heating Central, Electric
Cooling Central Air
Flooring Carpet, Tile
Fireplace false
Appliance Dishwasher, Disposal, Ice Maker, Microwave, Range, Refrigerator, Wine Refrigerator
Laundry Inside, Laundry Closet, Upper Level
Exterior
Exterior Feature Irrigation System, Sidewalk, Sliding Doors
Community Features Deed Restrictions, Playground, Pool, Sidewalks
Utilities Available Cable Available, Electricity Connected, Public, Sewer Connected
Amenities Available Playground, Pool
View Water
Roof Type Shingle
Porch Covered, Enclosed, Front Porch, Patio, Rear Porch, Screened
Garage false
Private Pool No
Building
Lot Description Conservation Area, Sidewalk, Paved
Entry Level Two
Foundation Slab
Lot Size Range Up to 10,889 Sq. Ft.
Sewer Public Sewer
Water Public
Structure Type Block,Siding
New Construction false
Construction Status Appraisal,Financing,Inspections
Schools
Elementary Schools Lopez-Hb
Middle Schools Farnell-Hb
High Schools Alonso-Hb
Others
Pets Allowed Yes
HOA Fee Include Common Area Taxes,Pool,Maintenance Structure,Maintenance Grounds,Recreational Facilities
Senior Community No
Pet Size Small (16-35 Lbs.)
Ownership Fee Simple
Monthly Total Fees $305
Acceptable Financing Cash, Conventional, FHA, VA Loan
Membership Fee Required Required
Listing Terms Cash, Conventional, FHA, VA Loan
Num of Pet 1
Special Listing Condition None
Read Less
Want to know what your home might be worth? Contact us for a FREE valuation!

Our team is ready to help you sell your home for the highest possible price ASAP

© 2024 My Florida Regional MLS DBA Stellar MLS. All Rights Reserved.
Bought with PINPOINT REALTY GROUP LLC






