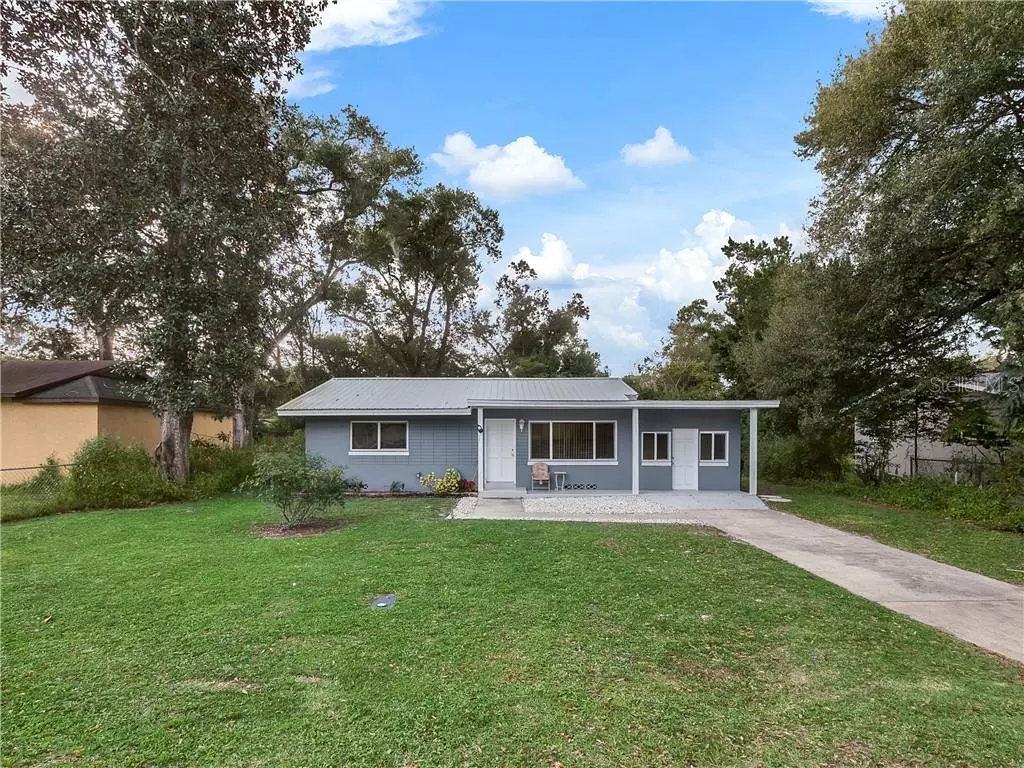$143,500
$147,000
2.4%For more information regarding the value of a property, please contact us for a free consultation.
650 S BOUNDARY AVE Deland, FL 32720
3 Beds
1 Bath
1,200 SqFt
Key Details
Sold Price $143,500
Property Type Single Family Home
Sub Type Single Family Residence
Listing Status Sold
Purchase Type For Sale
Square Footage 1,200 sqft
Price per Sqft $119
Subdivision Stetson Highlands
MLS Listing ID V4911771
Sold Date 08/24/20
Bedrooms 3
Full Baths 1
Construction Status Financing,Inspections
HOA Y/N No
Year Built 1957
Annual Tax Amount $2,604
Lot Size 10,890 Sqft
Acres 0.25
Lot Dimensions 75X144
Property Description
DELAND: UPDATED | METAL ROOF | GREAT LOT | BONUS ROOM: Seller will offer $5000 toward closing costs with full price offer! Great opportunity to own this 3 bedroom, 1 bathroom updated home on a .25 acre lot. The living room is spacious and flows to the eat in kitchen. This space has a large window for plenty of natural light and easy to maintain floors. The eat in kitchen has been updated with appliances, decorative back splash and counters. The Master bedroom is large and features a ceiling fan. There is also a "bonus" room off the master bedroom with a closet. This space would make a great baby's room or make it your DREAM closet! 2nd bedroom is spacious and is on the same side as the master bedroom and they share a full bathroom. The 3rd bedroom has outside door access so it would make a great teenage room or in law suite. Laundry/storage room is prefect for all your cleaning supplies or extra groceries. The backyard is Large and there is plenty of room for a pool or playground and all the pets! Don't wait! Make your private appointment today to see all this home has to offer YOU!
Location
State FL
County Volusia
Community Stetson Highlands
Zoning 01R4
Interior
Interior Features Open Floorplan, Split Bedroom
Heating Central
Cooling Central Air
Flooring Carpet, Tile, Vinyl
Fireplace false
Appliance Microwave, Range, Refrigerator
Exterior
Exterior Feature Other
Utilities Available Cable Available, Electricity Connected, Public
Waterfront false
Roof Type Metal
Porch Patio
Attached Garage false
Garage false
Private Pool No
Building
Lot Description Level, Paved, Unincorporated
Entry Level One
Foundation Slab
Lot Size Range 1/4 Acre to 21779 Sq. Ft.
Sewer Public Sewer
Water Public
Structure Type Block
New Construction false
Construction Status Financing,Inspections
Schools
Elementary Schools Edith I Starke Elem
Middle Schools Southwestern Middle
High Schools Deland High
Others
Pets Allowed Yes
Senior Community No
Ownership Fee Simple
Acceptable Financing Cash, Conventional, FHA, VA Loan
Listing Terms Cash, Conventional, FHA, VA Loan
Special Listing Condition None
Read Less
Want to know what your home might be worth? Contact us for a FREE valuation!

Our team is ready to help you sell your home for the highest possible price ASAP

© 2024 My Florida Regional MLS DBA Stellar MLS. All Rights Reserved.
Bought with EXIT REALTY ADVANTAGE






