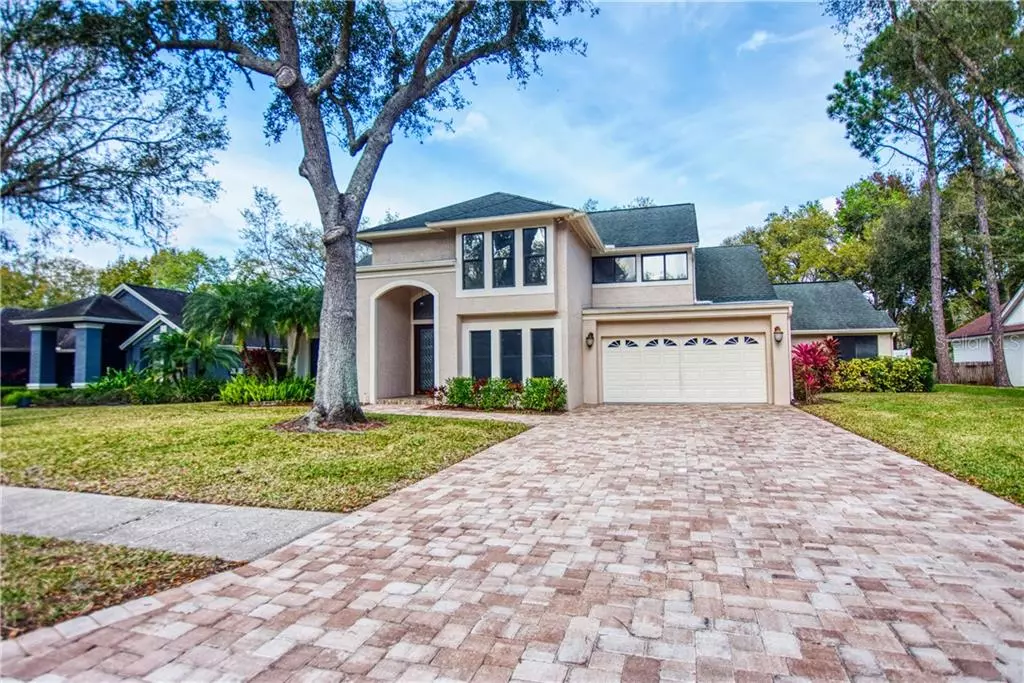$450,000
$459,900
2.2%For more information regarding the value of a property, please contact us for a free consultation.
5112 STONEHURST RD Tampa, FL 33647
4 Beds
3 Baths
2,453 SqFt
Key Details
Sold Price $450,000
Property Type Single Family Home
Sub Type Single Family Residence
Listing Status Sold
Purchase Type For Sale
Square Footage 2,453 sqft
Price per Sqft $183
Subdivision Tampa Palms Unit Ia A Rep O
MLS Listing ID T3225383
Sold Date 06/26/20
Bedrooms 4
Full Baths 3
Construction Status Inspections
HOA Fees $24/ann
HOA Y/N Yes
Year Built 1987
Annual Tax Amount $5,138
Lot Size 0.290 Acres
Acres 0.29
Lot Dimensions 85x150
Property Description
Welcome to your dream home! This FULLY RENOVATED.This TWO STORY 4br/3ba POOL HOME. Master suite (extra office) you enter into the front door, experience the beautiful open floor plan with porcelain Title.The foyer, formal dining room, grand room and spectacular kitchen. This creates an expansive, open floor plan with grand features such as double door entry into. Beautiful in your main living area, and a massive built in/fireplace that you will truly fall in love with! Tampa Palms features parks, a community pool, club house, tennis courts, basketball courts, racquetball, playgrounds, nature trails, picnic areas, lakes and ponds, exercise trails, a country club, a fabulous YMCA and local shopping.
Location
State FL
County Hillsborough
Community Tampa Palms Unit Ia A Rep O
Zoning CU
Interior
Interior Features Attic Ventilator, Ceiling Fans(s)
Heating Central, Electric
Cooling Central Air
Flooring Laminate, Tile
Fireplace false
Appliance Dishwasher, Disposal, Electric Water Heater, Microwave, Range, Refrigerator
Exterior
Exterior Feature Irrigation System, Rain Gutters, Sliding Doors
Parking Features Garage Door Opener
Garage Spaces 2.0
Community Features Deed Restrictions, Fitness Center, Golf, Park, Playground, Racquetball, Tennis Courts
Utilities Available Public
Roof Type Shingle
Attached Garage true
Garage true
Private Pool Yes
Building
Story 2
Entry Level Two
Foundation Slab
Lot Size Range 1/4 Acre to 21779 Sq. Ft.
Sewer Public Sewer
Water Public
Architectural Style Contemporary
Structure Type Block,Stucco
New Construction false
Construction Status Inspections
Others
Pets Allowed No
Senior Community No
Ownership Fee Simple
Monthly Total Fees $24
Acceptable Financing Cash, Conventional, FHA, VA Loan
Membership Fee Required Required
Listing Terms Cash, Conventional, FHA, VA Loan
Special Listing Condition None
Read Less
Want to know what your home might be worth? Contact us for a FREE valuation!

Our team is ready to help you sell your home for the highest possible price ASAP

© 2024 My Florida Regional MLS DBA Stellar MLS. All Rights Reserved.
Bought with EXP REALTY LLC






