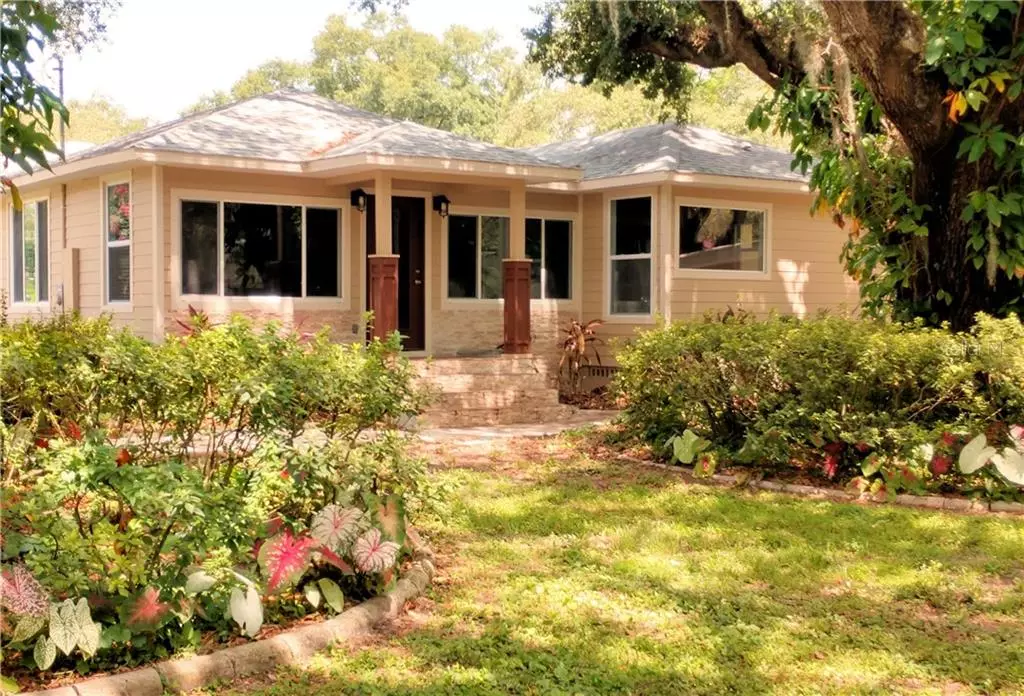$350,000
$349,900
For more information regarding the value of a property, please contact us for a free consultation.
1810 E POWHATAN AVE Tampa, FL 33610
3 Beds
3 Baths
1,700 SqFt
Key Details
Sold Price $350,000
Property Type Single Family Home
Sub Type Single Family Residence
Listing Status Sold
Purchase Type For Sale
Square Footage 1,700 sqft
Price per Sqft $205
Subdivision Tripoli Place
MLS Listing ID T3229565
Sold Date 08/04/20
Bedrooms 3
Full Baths 2
Half Baths 1
Construction Status No Contingency
HOA Y/N No
Year Built 1948
Annual Tax Amount $2,710
Lot Size 0.320 Acres
Acres 0.32
Lot Dimensions 100x140
Property Description
Huge price adjustment and offering so much more than the nearby competition. Gorgeous renovation on a double corner lot (1/3 acre) in Seminole Heights. Two enormous live oaks surrounded with azaleas frame the home’s entry. Front and side fenced with black metal fence. Backyard is privacy fenced. Two car garage with electronic opener. As you step inside the 1700 SF home you will be impressed with the openness and the amount of natural light through numerous large windows. The great room has a vaulted entry, recessed lights, ceiling fan. The spacious kitchen feature stylish cabinets, ample granite counters, linen patterned ceramic tile, stainless appliances (Refrigerator, range, vented range hood, dishwasher, and wine refrigerator). Breakfast bar in the kitchen. The master bedroom is HUGE and can accommodate your king-size bed. En-suite master bath has marble floors, dual sinks, and glassed in shower. French doors open on to an enormous deck. The 2nd bedroom features vaulted ceiling, ceiling fan and direct access to the main house bath. The main bath features a soaking tub and a separate glassed in shower. Even the 3rd bedroom is spacious. All new siding, New electric, new water supply lines, New roof, new windows. Central H/A This home has been so thoroughly redone that you would almost think it was new construction.
Location
State FL
County Hillsborough
Community Tripoli Place
Zoning SH-RS
Interior
Interior Features Ceiling Fans(s), Open Floorplan, Stone Counters
Heating Central, Electric
Cooling Central Air
Flooring Ceramic Tile, Marble, Other, Wood
Fireplace false
Appliance Dishwasher, Range, Range Hood, Refrigerator, Wine Refrigerator
Laundry Inside
Exterior
Exterior Feature Fence, Sidewalk
Parking Features Driveway, Garage Door Opener, Garage Faces Side
Garage Spaces 2.0
Fence Other, Wood
Utilities Available BB/HS Internet Available, Electricity Connected, Sewer Connected, Street Lights, Water Connected
Roof Type Shingle
Porch Deck
Attached Garage false
Garage true
Private Pool No
Building
Story 1
Entry Level One
Foundation Crawlspace
Lot Size Range 1/4 Acre to 21779 Sq. Ft.
Sewer Public Sewer
Water None
Architectural Style Bungalow
Structure Type Siding
New Construction false
Construction Status No Contingency
Others
Pets Allowed Yes
Senior Community No
Ownership Fee Simple
Acceptable Financing Cash, Conventional, FHA
Listing Terms Cash, Conventional, FHA
Special Listing Condition None
Read Less
Want to know what your home might be worth? Contact us for a FREE valuation!

Our team is ready to help you sell your home for the highest possible price ASAP

© 2024 My Florida Regional MLS DBA Stellar MLS. All Rights Reserved.
Bought with EXIT BAYSHORE REALTY






