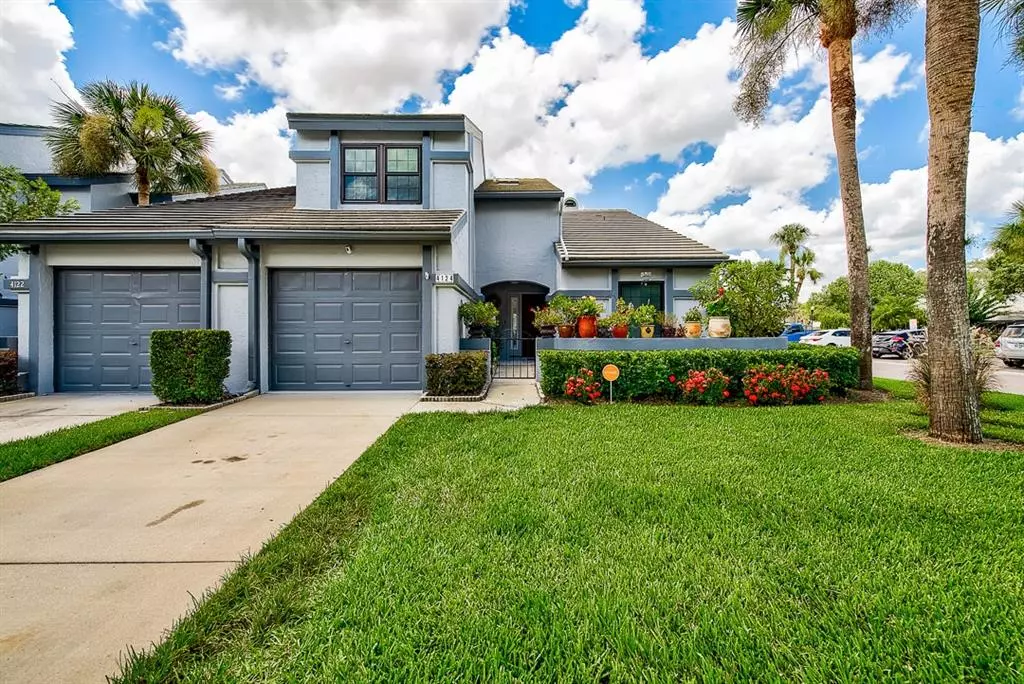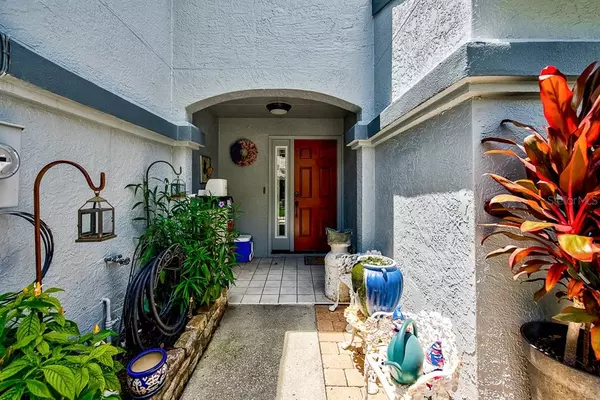$269,900
$269,900
For more information regarding the value of a property, please contact us for a free consultation.
4124 BRENTWOOD PARK CIR Tampa, FL 33624
3 Beds
3 Baths
1,773 SqFt
Key Details
Sold Price $269,900
Property Type Townhouse
Sub Type Townhouse
Listing Status Sold
Purchase Type For Sale
Square Footage 1,773 sqft
Price per Sqft $152
Subdivision Brentwood Park
MLS Listing ID T3256307
Sold Date 09/21/20
Bedrooms 3
Full Baths 3
Construction Status Appraisal,Inspections
HOA Fees $150/mo
HOA Y/N Yes
Year Built 1993
Annual Tax Amount $2,917
Lot Size 1,742 Sqft
Acres 0.04
Property Description
Stunning 3 Bedroom/3 Full Bath end unit townhome in Northdale’s highly desirable Brentwood Park Community. This 2-story townhouse beauty is a corner unit and is located directly across from the community pool and has its own private, stone entryway courtyard with Koi pond. Walking in the front door you are greeted with the large open space great room with vaulted ceilings and a fireplace. New French doors with built in blinds from both the great room and master bedroom take you out to your screen enclosed lanai that features a custom built in outdoor kitchen with stack stone wall and stainless steel shelving for you to enjoy while entertaining or just relaxing to your a tranquil view of the pond and fountain. The master suite is located downstairs along with the 2nd bedroom and fully renovated 2nd full bath with the top of the line shower experience. Upstairs you will find the 3rd bedroom and 3rd full bath along with a large open loft flex space. Multiple skylights and Plantation shutters add an ambiance to the beautiful decor. Completing this great home is the one car garage with custom diamond plate half wall, shelving throughout, and a 1 ton mini-split AC system so you can stay cool while working out or working on any project you desire. Many upgrades have been added to this home. New front door, hurricane rated windows, new skylights and an on-demand Stiebel Eltron tankless hot water heater. Close to schools, shopping, dining and convenient to downtown and Tampa International Airport and easy drive to the gulf beaches, this unit is an absolute stunner. These outside, corner units do not become available often. Must see before it is gone. Call for a private showing today!
Location
State FL
County Hillsborough
Community Brentwood Park
Zoning PD
Interior
Interior Features Built-in Features, Ceiling Fans(s), Coffered Ceiling(s), Eat-in Kitchen, Skylight(s), Split Bedroom, Vaulted Ceiling(s), Walk-In Closet(s)
Heating Electric
Cooling Central Air, Mini-Split Unit(s)
Flooring Carpet, Ceramic Tile, Hardwood, Laminate
Fireplace true
Appliance Dishwasher, Disposal, Microwave, Range Hood, Refrigerator, Tankless Water Heater
Laundry Laundry Room
Exterior
Exterior Feature French Doors, Outdoor Grill
Parking Features Driveway, Garage Door Opener
Garage Spaces 1.0
Community Features Deed Restrictions, Pool
Utilities Available BB/HS Internet Available, Cable Connected, Electricity Connected, Phone Available, Public, Sewer Connected, Water Connected
Amenities Available Pool
Roof Type Tile
Porch Covered, Enclosed, Patio, Screened
Attached Garage true
Garage true
Private Pool No
Building
Lot Description Corner Lot, Level, Paved
Entry Level Two
Foundation Slab
Lot Size Range Up to 10,889 Sq. Ft.
Sewer Public Sewer
Water Public
Architectural Style Contemporary
Structure Type Stucco,Wood Frame
New Construction false
Construction Status Appraisal,Inspections
Schools
Elementary Schools Claywell-Hb
Middle Schools Hill-Hb
High Schools Gaither-Hb
Others
Pets Allowed Number Limit, Size Limit, Yes
HOA Fee Include Common Area Taxes,Pool,Escrow Reserves Fund,Insurance,Other,Pool
Senior Community No
Pet Size Small (16-35 Lbs.)
Ownership Fee Simple
Monthly Total Fees $150
Acceptable Financing Cash, Conventional, FHA, VA Loan
Membership Fee Required Required
Listing Terms Cash, Conventional, FHA, VA Loan
Num of Pet 2
Special Listing Condition None
Read Less
Want to know what your home might be worth? Contact us for a FREE valuation!

Our team is ready to help you sell your home for the highest possible price ASAP

© 2024 My Florida Regional MLS DBA Stellar MLS. All Rights Reserved.
Bought with PINEYWOODS REALTY LLC






