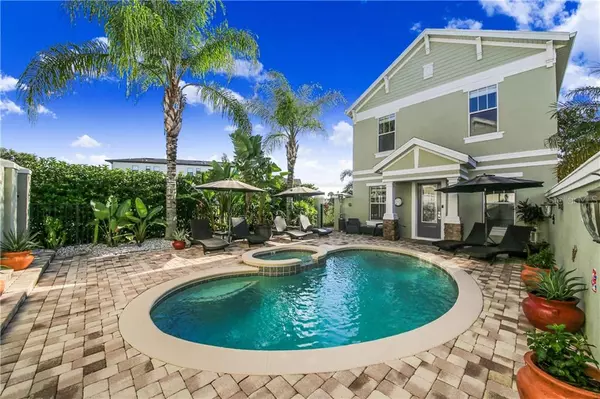$430,000
$439,999
2.3%For more information regarding the value of a property, please contact us for a free consultation.
1513 EUSTON DR Reunion, FL 34747
6 Beds
6 Baths
2,925 SqFt
Key Details
Sold Price $430,000
Property Type Single Family Home
Sub Type Single Family Residence
Listing Status Sold
Purchase Type For Sale
Square Footage 2,925 sqft
Price per Sqft $147
Subdivision Reunion Ph 02 Prcl 01 & 1A
MLS Listing ID U8097258
Sold Date 10/27/20
Bedrooms 6
Full Baths 5
Half Baths 1
Construction Status Inspections
HOA Fees $422/mo
HOA Y/N Yes
Year Built 2007
Annual Tax Amount $6,896
Lot Size 5,662 Sqft
Acres 0.13
Lot Dimensions 38x144
Property Description
Beautiful rare 6 bedroom / 5.5 Bathroom Courtyard Villa with private pool \SPA with mature private landscaped lot. Privately owned and never rented or in any vacation rental program. Exceptionally well maintained. Largest model with many upgrades. The main house has 5 bedrooms with 4 Full bathrooms , Newly painted, floors are tiled and laminated wood, 10 ft ceilings on both floors, 8 ft solid doors and crown molding, Tray ceilings and updated electronic blind on patio doors. Granite counters in kitchen and all bathrooms. Brand new modern ceiling fans with remote controls and full electronic thermostats throughout the house. Kitchen comes with matching Stainless Steel Samsung appliances, Large 10 ft Breakfast bar and upgraded 42 ‘’ solid wood cabinets. 2 bedrooms downstairs one with a full en-suite bathroom and a 2nd full bathroom. Master bedroom has 2 walk in closets with en-suite bathroom with double vanities, jet tub and separate shower stall. Private patio off master bedroom and upstairs 2 additional bedrooms and one with full en-suite bathroom. All bathrooms have upgraded new shower glass doors and bathrooms have new 1 piece toilets. The second floor also offers the laundry room for added convenience. The courtyard is very private with a beautiful pool and spa with lush landscaping! Outside half bath and outside shower. Over the 2 car garage is a spacious 1 bedroom, full bathroom with granite counter, new glass shower door, complete with fridge, microwave, granite kitchen counter with sink. House comes with active transferable membership. Reunion includes three signature golf courses, Water park, fitness center, tennis, Restaurants, mini golf, Guarded gate and 24 hour patrolled security. Great proximity to all theme parks and shopping!
Location
State FL
County Osceola
Community Reunion Ph 02 Prcl 01 & 1A
Zoning OPUD
Interior
Interior Features Ceiling Fans(s), Crown Molding, High Ceilings, Kitchen/Family Room Combo, Solid Wood Cabinets, Tray Ceiling(s), Walk-In Closet(s), Window Treatments
Heating Central, Electric
Cooling Central Air
Flooring Laminate, Tile
Fireplaces Type Electric, Free Standing, Living Room
Furnishings Unfurnished
Fireplace true
Appliance Bar Fridge, Convection Oven, Dishwasher, Disposal, Exhaust Fan, Ice Maker, Microwave, Range, Refrigerator, Tankless Water Heater
Laundry Inside, Laundry Closet, Upper Level
Exterior
Exterior Feature Balcony, Fence, French Doors, Irrigation System, Lighting, Outdoor Shower, Rain Gutters, Sidewalk, Sliding Doors
Garage Driveway, Garage Door Opener
Garage Spaces 2.0
Fence Other
Pool Gunite, Heated, In Ground, Lighting, Outside Bath Access, Tile
Community Features Deed Restrictions, Fitness Center, Gated, Golf Carts OK, Golf, No Truck/RV/Motorcycle Parking, Park, Playground, Pool, Racquetball, Sidewalks, Special Community Restrictions, Tennis Courts, Wheelchair Access
Utilities Available BB/HS Internet Available, Electricity Connected, Natural Gas Connected, Sewer Connected, Street Lights, Underground Utilities, Water Connected
Amenities Available Cable TV, Clubhouse, Fitness Center, Gated, Golf Course, Lobby Key Required, Park, Pickleball Court(s), Playground, Pool, Racquetball, Security, Spa/Hot Tub, Tennis Court(s), Wheelchair Access
Roof Type Shingle
Porch Covered, Patio, Rear Porch
Attached Garage false
Garage true
Private Pool Yes
Building
Lot Description Near Golf Course, Sidewalk, Paved
Story 2
Entry Level Two
Foundation Slab
Lot Size Range 0 to less than 1/4
Sewer Public Sewer
Water Public
Architectural Style Colonial, Courtyard
Structure Type Block,Stucco
New Construction false
Construction Status Inspections
Others
Pets Allowed Yes
HOA Fee Include 24-Hour Guard,Cable TV,Internet,Maintenance Grounds,Pest Control,Security,Trash
Senior Community No
Ownership Fee Simple
Monthly Total Fees $422
Acceptable Financing Cash, Conventional, FHA, VA Loan
Membership Fee Required Required
Listing Terms Cash, Conventional, FHA, VA Loan
Special Listing Condition None
Read Less
Want to know what your home might be worth? Contact us for a FREE valuation!

Our team is ready to help you sell your home for the highest possible price ASAP

© 2024 My Florida Regional MLS DBA Stellar MLS. All Rights Reserved.
Bought with KELLER WILLIAMS ADVANTAGE III






