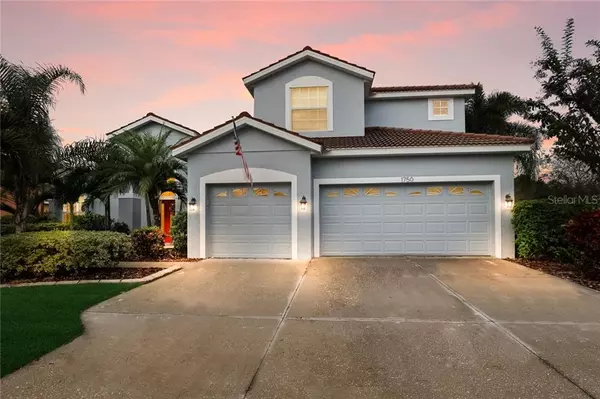$510,000
$510,000
For more information regarding the value of a property, please contact us for a free consultation.
1750 PINYON PINE DR Sarasota, FL 34240
4 Beds
3 Baths
3,222 SqFt
Key Details
Sold Price $510,000
Property Type Single Family Home
Sub Type Single Family Residence
Listing Status Sold
Purchase Type For Sale
Square Footage 3,222 sqft
Price per Sqft $158
Subdivision Villages At Pinetree Spruce Pine Enclave
MLS Listing ID A4483504
Sold Date 12/28/20
Bedrooms 4
Full Baths 3
Construction Status Financing
HOA Fees $56/qua
HOA Y/N Yes
Year Built 2005
Annual Tax Amount $4,318
Lot Size 10,890 Sqft
Acres 0.25
Property Description
Rare opportunity to own a masterfully built home in one of the most sought after communities in Sarasota. This Longford Model is amongst a small cluster of homes that offer a gracious footprint for the 3,222sqft. Exclusive family neighborhood with no CDD fees and low HOA.Freshly painted exterior and lush mature landscaping gives home outstanding curb appeal. This is a two story dream featuring 4 bed, 3 bath and a massive Loft. Not to mention the owners remodeled the entire master bathroom showcasing a free standing bath soaking tub, making you feel like you have your own spa. All the bedrooms have impressive walk in closets. Updated kitchen boasts ample cabinet space. Cozy family room has counter seating that looks onto the kitchen, large sparkling pool & spa which also recently was installed new pool board and electric to heat your saltwater pool. Your private backyard opens up to a seamless outdoor oasis with new 6ft high fence perfect for your family and pets.
Location
State FL
County Sarasota
Community Villages At Pinetree Spruce Pine Enclave
Zoning RSF2
Rooms
Other Rooms Family Room, Formal Dining Room Separate, Formal Living Room Separate, Great Room, Loft, Storage Rooms
Interior
Interior Features Ceiling Fans(s), Crown Molding, High Ceilings, Kitchen/Family Room Combo, Solid Surface Counters, Solid Wood Cabinets, Split Bedroom, Walk-In Closet(s), Window Treatments
Heating Central, Zoned
Cooling Central Air, Zoned
Flooring Carpet, Ceramic Tile, Granite, Laminate
Fireplace false
Appliance Dishwasher, Disposal, Dryer, Electric Water Heater, Microwave, Range, Refrigerator, Washer
Laundry Inside, Laundry Room
Exterior
Exterior Feature Fence, Irrigation System, Lighting, Rain Gutters, Sliding Doors, Sprinkler Metered
Garage Spaces 3.0
Pool Child Safety Fence, Fiber Optic Lighting, Gunite, Heated, In Ground, Pool Sweep, Salt Water, Screen Enclosure
Community Features Buyer Approval Required, Deed Restrictions, Golf Carts OK, Sidewalks
Utilities Available Cable Available, Electricity Connected, Public, Sprinkler Meter, Street Lights, Water Connected
Roof Type Tile
Attached Garage true
Garage true
Private Pool Yes
Building
Story 2
Entry Level Two
Foundation Slab
Lot Size Range 1/4 to less than 1/2
Sewer Public Sewer
Water Public
Structure Type Block,Stucco
New Construction false
Construction Status Financing
Schools
Elementary Schools Tatum Ridge Elementary
Middle Schools Mcintosh Middle
High Schools Sarasota High
Others
Pets Allowed Yes
Senior Community No
Ownership Fee Simple
Monthly Total Fees $56
Acceptable Financing Cash, Conventional, FHA, VA Loan
Membership Fee Required Required
Listing Terms Cash, Conventional, FHA, VA Loan
Special Listing Condition None
Read Less
Want to know what your home might be worth? Contact us for a FREE valuation!

Our team is ready to help you sell your home for the highest possible price ASAP

© 2024 My Florida Regional MLS DBA Stellar MLS. All Rights Reserved.
Bought with RE/MAX ALLIANCE GROUP






