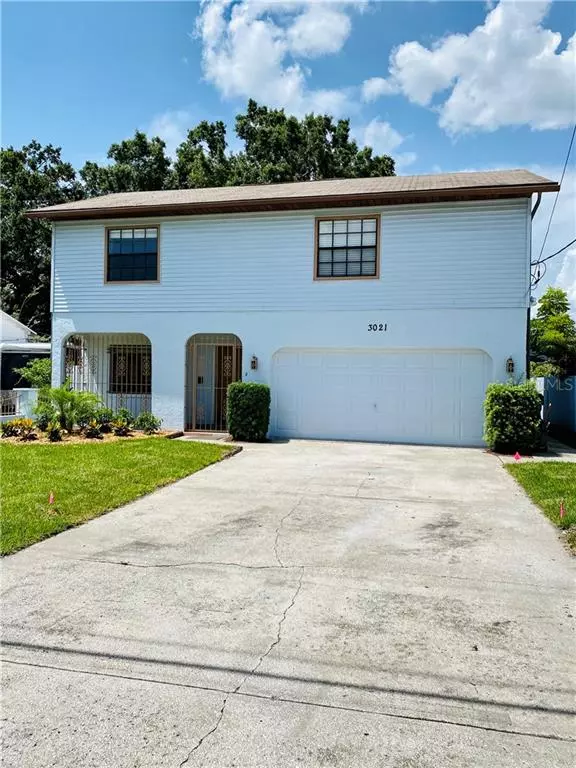$330,000
$365,000
9.6%For more information regarding the value of a property, please contact us for a free consultation.
3021 W BRADDOCK ST Tampa, FL 33607
3 Beds
4 Baths
3,454 SqFt
Key Details
Sold Price $330,000
Property Type Single Family Home
Sub Type Single Family Residence
Listing Status Sold
Purchase Type For Sale
Square Footage 3,454 sqft
Price per Sqft $95
Subdivision Drews John H Sub Blks 1 To 10
MLS Listing ID T3256363
Sold Date 11/20/20
Bedrooms 3
Full Baths 4
HOA Y/N No
Year Built 1986
Annual Tax Amount $4,953
Lot Size 4,791 Sqft
Acres 0.11
Lot Dimensions 50x98
Property Description
Welcome to West Tampa, we have a new improved price, we have very motivated sellers so bring all offers to this beautiful home that is walking distance to Raymond James Stadium where you can enjoy sporting events or your favorite concert, the new Midtown Project (Tampa New Urban District) will be built and fine dining restaurants, International Plaza and St. Joe’s Hospital all in short distance of your home. This home features two stories with 2 oversized bedrooms, four bathrooms with an oversized two garage, a covered patio with possible guest house and a block fenced backyard. As you enter, you are greeted with an oversized landscaped driveway and through the large gated front door you will love the style tiles through-out the home which creates that unified look. As you look around you will notice all the extra storage room the home offers. The master bedroom sits at the rear 2nd story of the home with walk in closet and beautiful Master Bathroom. The kitchen is design with entertaining in mind, overlooking the living room, with cabinets that are complimented with a nice breakfast counter to accommodate seating for 4 and the sellers will include all the Stainless Steel appliances that are in almost new condition. The seller has installed all new blinds for your privacy. As you exit through the sliding doors at the rear you are welcomed to a covered patio that leads to an almost 900 sqft apartment/mother-in-law suite/bonus room/office/income generator with 2 rooms, kitchen, bathroom and full A/C unit. Come see this home today before its gone.
Location
State FL
County Hillsborough
Community Drews John H Sub Blks 1 To 10
Zoning RS-50
Rooms
Other Rooms Attic, Bonus Room, Family Room, Storage Rooms
Interior
Interior Features Open Floorplan, Thermostat, Walk-In Closet(s), Window Treatments
Heating Central
Cooling Central Air
Flooring Carpet, Ceramic Tile
Fireplace false
Appliance Dishwasher, Disposal, Dryer, Microwave, Range, Refrigerator, Washer
Laundry In Garage
Exterior
Exterior Feature Fence, Lighting, Sliding Doors
Parking Features Garage Door Opener, Oversized
Garage Spaces 2.0
Fence Masonry
Utilities Available Cable Connected, Fiber Optics, Public, Sprinkler Recycled, Street Lights
View City
Roof Type Shingle
Porch Covered, Enclosed, Front Porch, Patio, Porch, Rear Porch, Screened
Attached Garage true
Garage true
Private Pool No
Building
Lot Description City Limits, Paved
Story 2
Entry Level Two
Foundation Slab
Lot Size Range 0 to less than 1/4
Sewer Public Sewer
Water Public
Structure Type Block
New Construction false
Others
Pets Allowed Yes
Senior Community No
Ownership Fee Simple
Acceptable Financing Cash, Conventional, FHA, VA Loan
Listing Terms Cash, Conventional, FHA, VA Loan
Special Listing Condition None
Read Less
Want to know what your home might be worth? Contact us for a FREE valuation!

Our team is ready to help you sell your home for the highest possible price ASAP

© 2024 My Florida Regional MLS DBA Stellar MLS. All Rights Reserved.
Bought with REALVEST FLORIDA LLC






