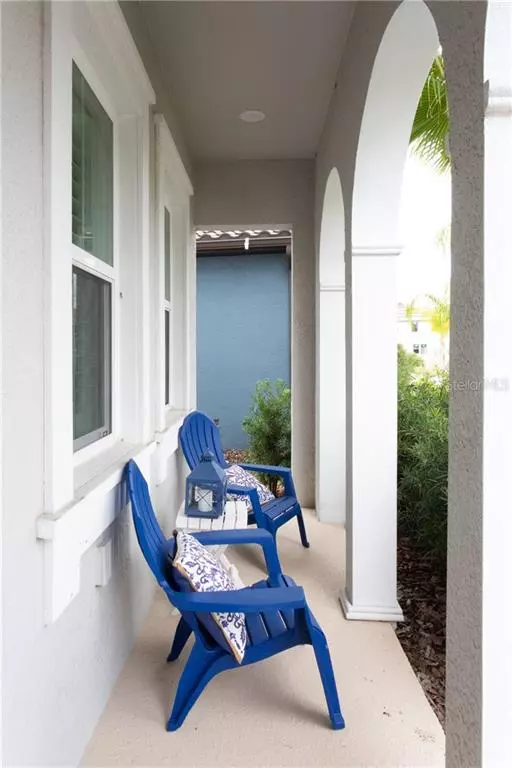$870,000
$879,999
1.1%For more information regarding the value of a property, please contact us for a free consultation.
18218 LEAFMORE ST Lutz, FL 33548
4 Beds
4 Baths
4,467 SqFt
Key Details
Sold Price $870,000
Property Type Single Family Home
Sub Type Single Family Residence
Listing Status Sold
Purchase Type For Sale
Square Footage 4,467 sqft
Price per Sqft $194
Subdivision Promenade At Lake Park Ph
MLS Listing ID U8111544
Sold Date 03/25/21
Bedrooms 4
Full Baths 4
Construction Status Appraisal,Financing,Inspections
HOA Fees $117/mo
HOA Y/N Yes
Year Built 2018
Annual Tax Amount $10,816
Lot Size 0.280 Acres
Acres 0.28
Lot Dimensions 74.92x164.57
Property Description
Beautiful CalAtlantic 2018 built home loaded with upgrades in sought after Steinbrenner School District with NO CDD and a low HOA. This two year old home shows like a model. Located in the gated Promenade at Lake Park, this 4 bedroom 4 full bathroom home features a large bonus room and two offices. Enter the home and the first floor office is located just to the right. Continue in and you'll find an open concept gourmet kitchen with oven, gas cooktop, oversized granite island with plenty of counter seating. There is a formal dining room as well as an eat in area in the kitchen that boasts tons of solid wood cabinetry. The covered lanai is off of the kitchen and family room, with sliding doors on both sides. Walk outside to your private oasis starting with a covered patio with travertine and a full outdoor kitchen with ice maker. Beyond that is your custom pool with oversized infinity spa, all controlled with an app on your phone. There is a spacious 4th bedroom and full bath downstairs for the convenience of your guests. Finishing off the first floor is a fantastic laundry room with bonus storage closet and custom shelves. This house features a 3 car oversized garage with ceiling storage racks. Upstairs is a large bonus room and two additional guest bedrooms each with their own en suite bathrooms. The master suite, has an adjoining room that could be used as a 2nd office, nursery, exercise room, or library/reading room. There is a sliding glass door to a large balcony outside the master bedroom. The master bath is a sanctuary with soaking tub, a giant shower with 2 shower heads and bench and don’t miss the 2 custom walk in closets. This great family house has over $200,000 in builder upgrades and additions making it a must see.
Location
State FL
County Hillsborough
Community Promenade At Lake Park Ph
Zoning PD
Rooms
Other Rooms Den/Library/Office, Great Room, Inside Utility
Interior
Interior Features Ceiling Fans(s), Eat-in Kitchen, High Ceilings, Open Floorplan, Solid Wood Cabinets, Stone Counters, Tray Ceiling(s), Walk-In Closet(s), Window Treatments
Heating Central, Electric, Heat Pump
Cooling Central Air
Flooring Carpet, Tile
Fireplace false
Appliance Built-In Oven, Cooktop, Dishwasher, Disposal, Microwave, Tankless Water Heater
Laundry Laundry Room
Exterior
Exterior Feature Balcony, Fence, Hurricane Shutters, Irrigation System, Lighting, Outdoor Kitchen, Rain Gutters, Sidewalk, Sliding Doors
Garage Spaces 3.0
Pool Gunite, Heated, In Ground, Lighting, Salt Water
Community Features Deed Restrictions, Gated, Sidewalks
Utilities Available BB/HS Internet Available, Electricity Connected, Natural Gas Connected, Public, Sewer Connected, Sprinkler Meter
Roof Type Shingle
Attached Garage true
Garage true
Private Pool Yes
Building
Story 2
Entry Level Two
Foundation Slab
Lot Size Range 1/4 to less than 1/2
Sewer Public Sewer
Water Public
Structure Type Block
New Construction false
Construction Status Appraisal,Financing,Inspections
Others
Pets Allowed Yes
HOA Fee Include Common Area Taxes,Escrow Reserves Fund,Private Road,Security
Senior Community No
Ownership Fee Simple
Monthly Total Fees $117
Acceptable Financing Cash, Conventional, FHA, VA Loan
Membership Fee Required Required
Listing Terms Cash, Conventional, FHA, VA Loan
Special Listing Condition None
Read Less
Want to know what your home might be worth? Contact us for a FREE valuation!

Our team is ready to help you sell your home for the highest possible price ASAP

© 2024 My Florida Regional MLS DBA Stellar MLS. All Rights Reserved.
Bought with REDFIN CORPORATION






