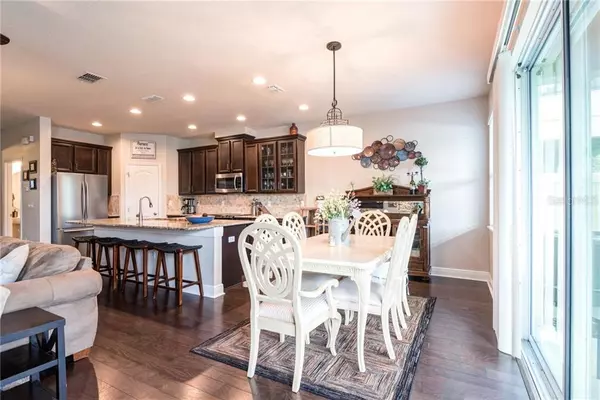$425,000
$449,500
5.5%For more information regarding the value of a property, please contact us for a free consultation.
11714 CASA LAGO LN Tampa, FL 33626
3 Beds
3 Baths
2,316 SqFt
Key Details
Sold Price $425,000
Property Type Townhouse
Sub Type Townhouse
Listing Status Sold
Purchase Type For Sale
Square Footage 2,316 sqft
Price per Sqft $183
Subdivision Highland Park Ph 2A-1
MLS Listing ID T3300722
Sold Date 06/30/21
Bedrooms 3
Full Baths 2
Half Baths 1
Construction Status Inspections
HOA Fees $314/mo
HOA Y/N Yes
Year Built 2012
Annual Tax Amount $5,532
Lot Size 3,049 Sqft
Acres 0.07
Property Description
This townhome in highly desirable Highland Park with spectacular water views will impress the minute you walk in! Enjoy watching the beautiful wildlife from your back patio. Approximately 2300 square feet including 3 BEDROOMS, 2.5 BATHROOMS, 2-CAR GARAGE, and a back PATIO on both levels. This wonderful open floor plan and 12 ft. sliding glass door fills the first level with natural light. Upgraded features in the kitchen include 42" espresso cabinets, all stainless steel appliances, and granite countertops. Freshly painted and upgraded appliances include dishwasher, washer and dryer, and HVAC. Whole house hurricane shutters with easy storage. Highland Park’s charming appeal is the old-world brick streets creating a beautiful historic feel & the long-awaited retail with food and beverages now complete. Low-maintenance living with spectacular outdoor space. Highland Park offers amenities to fit your lifestyle including a Lake-Side Resort Style Pool with lap lanes, state of the art fitness center recently upgraded with new equipment, clubhouse facilities & play space, neighborhood parks, playground & green spaces abound. The lively neighborhood hosts community gatherings, food truck nights & year-round seasonal events – it’s the perfect place to meet neighbors. Fish from the neighborhood dock overlooking the beautifully serene Galt Lake. Walk to grab a pizza at the town center or stroll over to the Fountainhead Wine & Beer Bar. The convenience of The Goddard School campus located within the community in a beautiful brick building adds to the aesthetic of the neighborhood. Utilities include – water, irrigation, front yard maintenance, reserves for exterior paint, roof replacement & building insurance. Appreciate the convenience of the Highland Park Lake House, Fitness Center & Resort Style Pool – like having them as an extension to your home.
Location
State FL
County Hillsborough
Community Highland Park Ph 2A-1
Zoning PD
Rooms
Other Rooms Loft
Interior
Interior Features Ceiling Fans(s), Eat-in Kitchen, In Wall Pest System, Kitchen/Family Room Combo, Open Floorplan, Stone Counters, Thermostat, Walk-In Closet(s)
Heating Central
Cooling Central Air, Zoned
Flooring Carpet, Ceramic Tile, Hardwood
Fireplace false
Appliance Convection Oven, Dishwasher, Disposal, Dryer, Electric Water Heater, Microwave, Range, Refrigerator, Washer, Water Softener
Laundry Laundry Room, Upper Level
Exterior
Exterior Feature Balcony, Hurricane Shutters, Irrigation System, Rain Gutters, Sliding Doors
Parking Features Driveway, Garage Door Opener, Ground Level, On Street
Garage Spaces 2.0
Community Features Deed Restrictions, Fishing, Fitness Center, Golf Carts OK, Playground, Pool
Utilities Available Cable Available, Electricity Available, Electricity Connected, Fiber Optics, Phone Available, Sewer Connected, Street Lights, Underground Utilities, Water Available, Water Connected
Amenities Available Clubhouse, Fitness Center
Waterfront Description Pond
View Y/N 1
Water Access 1
Water Access Desc Lake,Pond
View Water
Roof Type Shingle
Porch Covered, Front Porch, Patio, Rear Porch
Attached Garage true
Garage true
Private Pool No
Building
Entry Level Two
Foundation Slab
Lot Size Range 0 to less than 1/4
Sewer Public Sewer
Water Public
Architectural Style Florida
Structure Type Block,Wood Frame
New Construction false
Construction Status Inspections
Schools
Elementary Schools Deer Park Elem-Hb
Middle Schools Farnell-Hb
High Schools Sickles-Hb
Others
Pets Allowed Yes
HOA Fee Include Pool,Insurance,Maintenance Grounds,Management,Pool,Recreational Facilities,Sewer,Trash,Water
Senior Community No
Ownership Fee Simple
Monthly Total Fees $314
Membership Fee Required Required
Special Listing Condition None
Read Less
Want to know what your home might be worth? Contact us for a FREE valuation!

Our team is ready to help you sell your home for the highest possible price ASAP

© 2024 My Florida Regional MLS DBA Stellar MLS. All Rights Reserved.
Bought with CHARLES RUTENBERG REALTY INC






