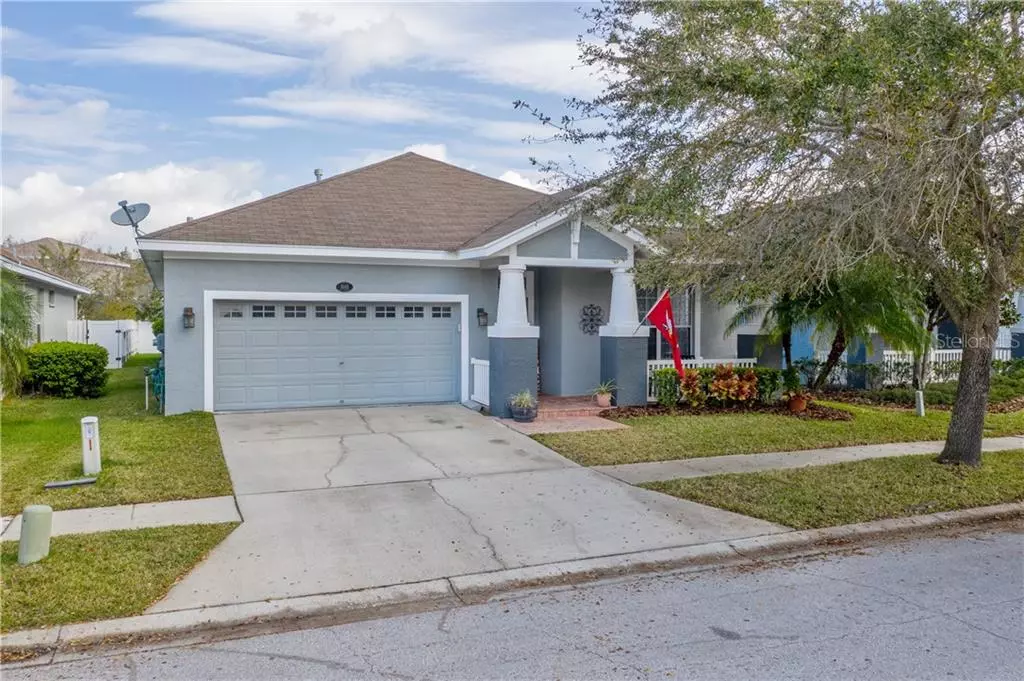$405,000
$399,900
1.3%For more information regarding the value of a property, please contact us for a free consultation.
5013 SKY BLUE DR Lutz, FL 33558
4 Beds
2 Baths
2,357 SqFt
Key Details
Sold Price $405,000
Property Type Single Family Home
Sub Type Single Family Residence
Listing Status Sold
Purchase Type For Sale
Square Footage 2,357 sqft
Price per Sqft $171
Subdivision Reflections Ph 2A
MLS Listing ID T3293717
Sold Date 05/10/21
Bedrooms 4
Full Baths 2
Construction Status Inspections
HOA Fees $80/mo
HOA Y/N Yes
Year Built 2003
Annual Tax Amount $4,733
Lot Size 6,098 Sqft
Acres 0.14
Property Description
Welcome to the QUAINT and HIGHLY SOUGHT AFTER NATURAL GAS COMMUNITY OF REFLECTIONS in the TOP RATED STEINBRENNER, MARTINEZ AND SCHWARZKOPF SCHOOL ZONE. This 4 bedroom PLUS AN OFFICE house boasts a GREAT OUTDOOR SCREENED SPACE (26x26) with brick pavers in addition to the existing covered lanai to RELAX and/or spend time ENTERTAINING FAMILY AND FRIENDS. The BACKYARD IS FENCED on 3 sides and you just need to add a gate to have a completely fenced yard. You’ll love the 20x16 GREAT ROOM PLAN with maple hardwood floors, columns and arches, plant shelves, surround sound wiring and a NEWER TRIPLE SLIDER to the GORGEOUS OUTDOOR SPACE. The kitchen is also going to be one of your FAVORITE SPACES with its MAPLE CABINETS, STAINLESS STEEL APPLIANCES, CORIAN COUNTERTOPS, WOOD FLOORS WITH BEAUTIFUL TILE INLAY UNDERNEATH THE CUSTOM WORKING ISLAND (WHICH CONVEYS WITH THE HOME), BREAKFAST BAR, A WALK-IN PANTRY CLOSET AND BREAKFAST NOOK COMPLETE WITH WINDOW SEAT AND BUILT IN CUSTOM CABINETS. Remember when homes were built with formal living and dining rooms and no one used them? The owners CONVERTED THE SPACE to include a GREAT OFFICE/DEN space (10x14) with ROLLING BARN DOORS while still having space for a formal living or dining room (11x15) (your choice). Last but not least is the OVERSIZED MASTER BEDROOM SUITE WITH DOUBLE TRAY CEILINGS, an ACCESS DOOR to the lanai, HIS AND HERS CLOSETS, DUAL VANITY BATH with GARDEN TUB and WALK IN SHOWER. OTHER FEATURES INCLUDE A/C 2015, Exterior paint 2018, tilt-in windows for easy cleaning, NO CDD FEE, community pool and easy access to highways, shopping ,restaurants, entertainment, hospitals, beaches and more...see it today!
Location
State FL
County Hillsborough
Community Reflections Ph 2A
Zoning PD
Rooms
Other Rooms Den/Library/Office
Interior
Interior Features Built-in Features, Ceiling Fans(s), Eat-in Kitchen, Open Floorplan, Solid Surface Counters, Solid Wood Cabinets, Split Bedroom, Tray Ceiling(s), Walk-In Closet(s), Window Treatments
Heating Central, Natural Gas
Cooling Central Air
Flooring Carpet, Ceramic Tile, Wood
Fireplace false
Appliance Dishwasher, Disposal, Gas Water Heater, Microwave, Range, Refrigerator
Laundry Inside, Laundry Room
Exterior
Exterior Feature Fence, Irrigation System, Rain Gutters, Sprinkler Metered
Parking Features Garage Door Opener
Garage Spaces 2.0
Fence Vinyl
Community Features Deed Restrictions, Playground, Pool
Utilities Available Public
Roof Type Shingle
Porch Front Porch, Rear Porch
Attached Garage true
Garage true
Private Pool No
Building
Entry Level One
Foundation Slab
Lot Size Range 0 to less than 1/4
Sewer Public Sewer
Water Public
Architectural Style Craftsman
Structure Type Block
New Construction false
Construction Status Inspections
Schools
Elementary Schools Schwarzkopf-Hb
Middle Schools Martinez-Hb
High Schools Steinbrenner High School
Others
Pets Allowed Yes
Senior Community No
Pet Size Large (61-100 Lbs.)
Ownership Fee Simple
Monthly Total Fees $80
Acceptable Financing Cash, Conventional, FHA, VA Loan
Membership Fee Required Required
Listing Terms Cash, Conventional, FHA, VA Loan
Num of Pet 3
Special Listing Condition None
Read Less
Want to know what your home might be worth? Contact us for a FREE valuation!

Our team is ready to help you sell your home for the highest possible price ASAP

© 2024 My Florida Regional MLS DBA Stellar MLS. All Rights Reserved.
Bought with CENTURY 21 RE CHAMPIONS






