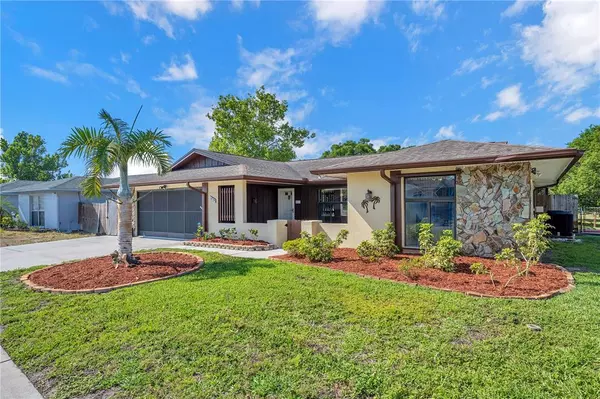$305,000
$299,950
1.7%For more information regarding the value of a property, please contact us for a free consultation.
6934 BRAMBLEWOOD DR Port Richey, FL 34668
3 Beds
3 Baths
1,892 SqFt
Key Details
Sold Price $305,000
Property Type Single Family Home
Sub Type Single Family Residence
Listing Status Sold
Purchase Type For Sale
Square Footage 1,892 sqft
Price per Sqft $161
Subdivision Orchid Lake Village
MLS Listing ID T3308911
Sold Date 07/14/21
Bedrooms 3
Full Baths 2
Half Baths 1
Construction Status Appraisal,Financing,Inspections
HOA Y/N No
Year Built 1980
Annual Tax Amount $1,062
Lot Size 8,276 Sqft
Acres 0.19
Property Description
Welcome home to your new Florida pool home! Located in Port Richey, Florida - just miles from the beautiful Gulf waters. This 3 Bedroom, 2 1/2 bathroom pool home boasts almost 1900 square feet of living space. As you approach the front of the home, you will enter your front patio where you can put a little bistro outside and sip your morning coffee or transform the area into a beautiful flowering garden. Upon entering the front door, you will walk into your formal dining area which is open to the living room. This home has a split bedroom floor plan so to the right of the dining area will host two spacious bedrooms and a bathroom. One of those bedrooms has sliding glass doors that open up to the pool area along with a walk in closet and a bathroom. There is storage galore with two closets in the hallway in between the two bedrooms. To the left side of the dining area you will walk into your dinette area which hosts a spacious pantry. This leads to your beautiful updated kitchen as well as the family room. The kitchen has been updated with stainless steel Frigidaire appliances and granite countertops. Off the family room, you will walk into the primary bedroom which boasts a walk in closet and an updated bathroom as well as sliding glass doors that lead to the GORGEOUS pool area!! The screened in pool area has ample covered space for entertaining or just relaxing and enjoying Florida nature including a serene pond view. The pool has a 2 year old oversized heater as well as an automatic pool cleaner. This home has been meticulously maintained and has been almost completely updated throughout years with Porcelain tile throughout most rooms and laminate in the 2nd and 3rd bedrooms. It also comes with hurricane shutters for the whole home and it’s wired for a generator. It has been freshly painted inside and out in 2020. Most windows have been updated as well. Come see this beauty before it’s gone!
Location
State FL
County Pasco
Community Orchid Lake Village
Zoning R4
Interior
Interior Features Ceiling Fans(s), Living Room/Dining Room Combo, Split Bedroom, Thermostat, Window Treatments
Heating Central
Cooling Central Air
Flooring Ceramic Tile, Laminate, Tile
Fireplace false
Appliance Dishwasher, Electric Water Heater, Ice Maker, Microwave, Range, Refrigerator
Laundry In Garage
Exterior
Exterior Feature Fence, Hurricane Shutters, Irrigation System, Outdoor Shower, Rain Gutters, Sidewalk, Sliding Doors
Parking Features Driveway, Garage Door Opener
Garage Spaces 2.0
Pool Heated, In Ground, Screen Enclosure
Utilities Available Cable Connected, Electricity Connected, Sewer Connected, Water Connected
View Y/N 1
View Water
Roof Type Shingle
Porch Front Porch
Attached Garage true
Garage true
Private Pool Yes
Building
Lot Description Sidewalk, Paved
Entry Level One
Foundation Slab
Lot Size Range 0 to less than 1/4
Sewer Public Sewer
Water Public
Structure Type Block,Stucco
New Construction false
Construction Status Appraisal,Financing,Inspections
Schools
Elementary Schools Calusa Elementary-Po
Middle Schools Chasco Middle-Po
High Schools Gulf High-Po
Others
Senior Community No
Ownership Fee Simple
Acceptable Financing Cash, Conventional
Listing Terms Cash, Conventional
Special Listing Condition None
Read Less
Want to know what your home might be worth? Contact us for a FREE valuation!

Our team is ready to help you sell your home for the highest possible price ASAP

© 2024 My Florida Regional MLS DBA Stellar MLS. All Rights Reserved.
Bought with JPT REALTY LLC






