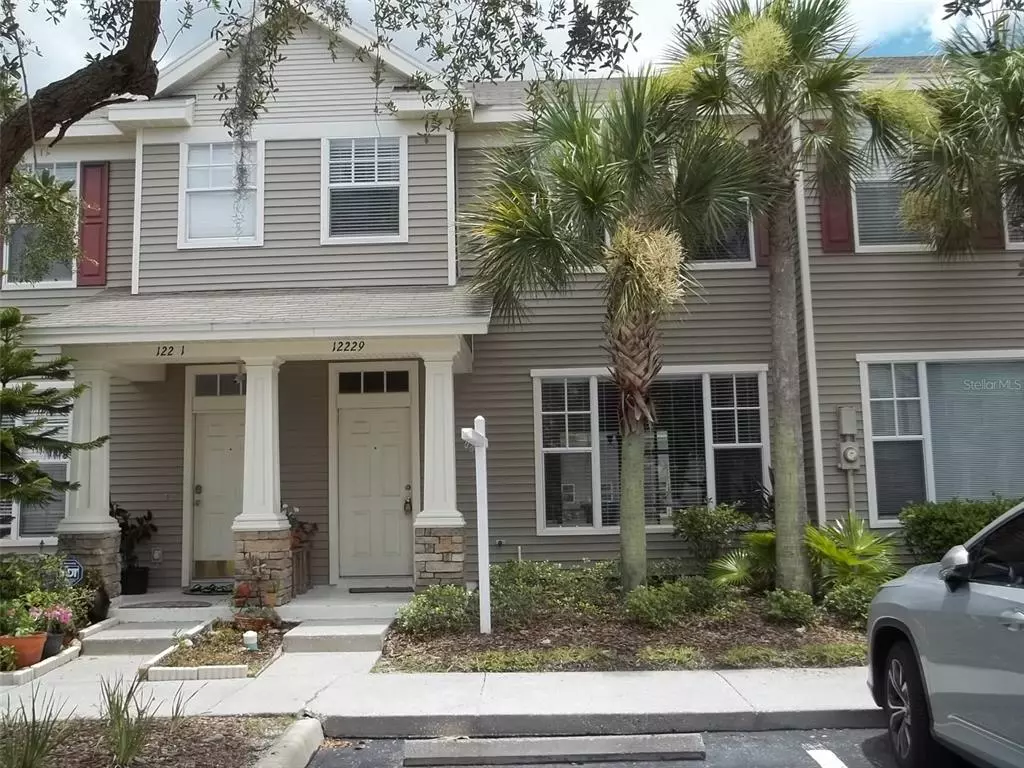$200,000
$195,000
2.6%For more information regarding the value of a property, please contact us for a free consultation.
12229 COUNTRY WHITE CIR Tampa, FL 33635
2 Beds
2 Baths
1,146 SqFt
Key Details
Sold Price $200,000
Property Type Townhouse
Sub Type Townhouse
Listing Status Sold
Purchase Type For Sale
Square Footage 1,146 sqft
Price per Sqft $174
Subdivision Country Chase
MLS Listing ID T3310609
Sold Date 06/30/21
Bedrooms 2
Full Baths 1
Half Baths 1
Construction Status No Contingency
HOA Fees $190/mo
HOA Y/N Yes
Year Built 2003
Annual Tax Amount $2,598
Lot Size 871 Sqft
Acres 0.02
Property Description
Charming townhome in tranquil setting overlooking a beautiful pond from the screened lanai. Open, airy, spacious great room and kitchen area. 1/2 bath and extra storage downstairs.
Two Large Bedrooms with walk in closets upstairs, where washer and dryer are conveniently located as well.
Brand New Roof with 3 dimensional shingles.
No CDD fees and HOA includes exterior building maintenance, ground maintenance, exterior pest control, recreational facilities such as Community pool, playground and basketball courts.
Awesome location close to Tampa International Airport, beaches, Tampa Bay Downs and all that Westchase has to offer.
Ready for a new owner to move right in!
Location
State FL
County Hillsborough
Community Country Chase
Zoning PD
Interior
Interior Features Attic Ventilator, Kitchen/Family Room Combo, Open Floorplan, Solid Wood Cabinets, Walk-In Closet(s), Window Treatments
Heating Central, Electric, Heat Pump
Cooling Central Air
Flooring Carpet, Ceramic Tile
Fireplace false
Appliance Dishwasher, Disposal, Dryer, Electric Water Heater, Ice Maker, Microwave, Range, Refrigerator, Trash Compactor, Washer
Exterior
Exterior Feature Sidewalk, Sliding Doors
Community Features Deed Restrictions, Playground, Pool
Utilities Available Cable Available, Electricity Connected, Public, Sewer Connected, Water Connected
Amenities Available Basketball Court
View Y/N 1
Roof Type Shingle
Porch Screened
Garage false
Private Pool No
Building
Lot Description Sidewalk
Story 2
Entry Level Two
Foundation Slab
Lot Size Range 0 to less than 1/4
Sewer Public Sewer
Water None
Structure Type Block
New Construction false
Construction Status No Contingency
Schools
Elementary Schools Lowry-Hb
Middle Schools Farnell-Hb
High Schools Alonso-Hb
Others
Pets Allowed No
HOA Fee Include Pool,Maintenance Structure,Maintenance Grounds,Recreational Facilities,Trash
Senior Community No
Ownership Fee Simple
Monthly Total Fees $220
Acceptable Financing Cash, Conventional, FHA
Membership Fee Required Required
Listing Terms Cash, Conventional, FHA
Special Listing Condition None
Read Less
Want to know what your home might be worth? Contact us for a FREE valuation!

Our team is ready to help you sell your home for the highest possible price ASAP

© 2024 My Florida Regional MLS DBA Stellar MLS. All Rights Reserved.
Bought with RE/MAX REALTEC GROUP INC






