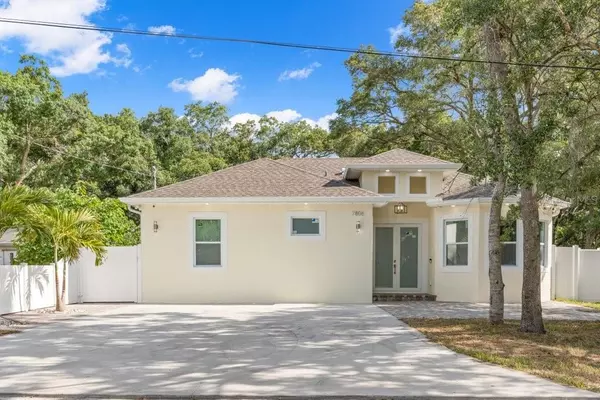$257,000
$275,000
6.5%For more information regarding the value of a property, please contact us for a free consultation.
7806 NEW YORK DR Tampa, FL 33619
2 Beds
2 Baths
1,292 SqFt
Key Details
Sold Price $257,000
Property Type Single Family Home
Sub Type Single Family Residence
Listing Status Sold
Purchase Type For Sale
Square Footage 1,292 sqft
Price per Sqft $198
Subdivision Unplatted
MLS Listing ID T3309249
Sold Date 07/23/21
Bedrooms 2
Full Baths 2
Construction Status Appraisal,Financing,Inspections
HOA Y/N No
Year Built 2020
Annual Tax Amount $292
Lot Size 6,098 Sqft
Acres 0.14
Lot Dimensions 60x100
Property Description
BUILT IN 2020!! Do not miss out on this newly built custom home with all the bells and whistles you could dream of! This 2 bed/2 bath with an office is filled with upgrades! Enjoy entertaining in the main living area home that features a GORGEOUS WATERFALL island with built in LED lighting. The home is filled with smart lights that can be controlled from your phone and are color changing too. The home also has a security system with cameras that can be controlled from your phone as well. There is surround sound in the living room, office and the Master Suite. The home has 10' ceilings and all of the doors and closet doors are 8'. The showers feature state of the art glass sliding doors and the Master Suite also features Barn Doors for the bathroom and his and hers closets. The yard is fully fenced and the home comes with Hurricane Shutters. The home is situated on a quiet, dead end street and is within walking distance of the By-Pass Canal Park & Play. Do not miss out on this one! It is truly a gem!
Location
State FL
County Hillsborough
Community Unplatted
Zoning RSC-6
Interior
Interior Features Ceiling Fans(s), Crown Molding, Eat-in Kitchen, High Ceilings, Kitchen/Family Room Combo, Solid Surface Counters, Solid Wood Cabinets, Stone Counters, Thermostat, Tray Ceiling(s), Walk-In Closet(s)
Heating Central
Cooling Central Air
Flooring Tile
Fireplace false
Appliance Disposal, Dryer, Electric Water Heater, Microwave, Range, Range Hood, Refrigerator, Washer
Laundry Laundry Room
Exterior
Exterior Feature Fence, Hurricane Shutters, Lighting, Sliding Doors
Fence Vinyl
Utilities Available Cable Available, Electricity Available
Amenities Available Playground
Roof Type Shingle
Garage false
Private Pool No
Building
Story 1
Entry Level One
Foundation Slab
Lot Size Range 0 to less than 1/4
Sewer Septic Tank
Water Public
Structure Type Stucco
New Construction false
Construction Status Appraisal,Financing,Inspections
Others
Senior Community No
Ownership Fee Simple
Acceptable Financing Cash, Conventional, FHA, VA Loan
Listing Terms Cash, Conventional, FHA, VA Loan
Special Listing Condition None
Read Less
Want to know what your home might be worth? Contact us for a FREE valuation!

Our team is ready to help you sell your home for the highest possible price ASAP

© 2024 My Florida Regional MLS DBA Stellar MLS. All Rights Reserved.
Bought with ELEVATE REAL ESTATE BROKERS OF FLORIDA LLC






