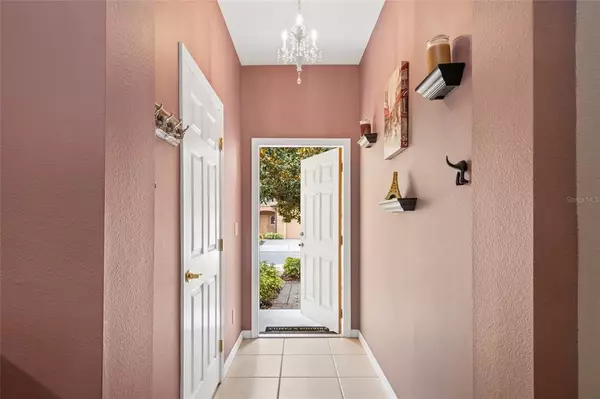$235,000
$227,000
3.5%For more information regarding the value of a property, please contact us for a free consultation.
2121 RETREAT VIEW CIR Sanford, FL 32771
2 Beds
3 Baths
1,203 SqFt
Key Details
Sold Price $235,000
Property Type Townhouse
Sub Type Townhouse
Listing Status Sold
Purchase Type For Sale
Square Footage 1,203 sqft
Price per Sqft $195
Subdivision Retreat At Twin Lakes Rep
MLS Listing ID O5956225
Sold Date 07/30/21
Bedrooms 2
Full Baths 2
Half Baths 1
Construction Status Appraisal,Financing
HOA Fees $181/mo
HOA Y/N Yes
Year Built 2006
Annual Tax Amount $2,734
Lot Size 1,742 Sqft
Acres 0.04
Property Description
Immaculate 2 bedroom, 2.5 bathroom townhome in an incredible Sanford location! Boasting an array of sleek finishes and updates, this gated community home has so much to offer. Upon entering you’ll be greeted with a flood of natural light in the spacious foyer. An open-concept layout with a combined dining and living room has glass doors that lead out to the cozy screened in porch, perfect for your morning coffee! The stylish kitchen with breakfast bar overlooks the spacious living room. Chefs will love the stainless steel appliances, long countertops, designer backsplash and fixtures. On the second floor you’ll be stunned by both oversized bedrooms with ensuite bathrooms! Enjoy peace and tranquility on the delightful balcony with views of the home’s gorgeous magnolia tree. Indoor laundry room is complete with newer Samsung front-loading washer, dryer and additional storage. There are plenty of ways to relax or play in the community’s amazing clubhouse, pool and walking paths, ideal for pet owners! This home is in an ideal location with hospitals, restaurants, breweries and great shopping close by! Near Lake Mary, I-4, 417 & historic downtown Sanford. $2000 decor credit with acceptable offer!
Location
State FL
County Seminole
Community Retreat At Twin Lakes Rep
Zoning PD
Rooms
Other Rooms Attic
Interior
Interior Features Ceiling Fans(s), Walk-In Closet(s), Window Treatments
Heating Central
Cooling Central Air
Flooring Carpet, Ceramic Tile
Furnishings Unfurnished
Fireplace false
Appliance Dishwasher, Disposal, Dryer, Microwave, Range, Refrigerator, Washer
Laundry Inside
Exterior
Exterior Feature Balcony, French Doors, Sliding Doors
Garage Garage Door Opener
Garage Spaces 1.0
Community Features Gated, Pool
Utilities Available Cable Available, Cable Connected, Electricity Connected, Public
Amenities Available Clubhouse, Gated, Pool
Waterfront false
Roof Type Shingle
Porch Deck, Patio, Porch, Screened
Attached Garage true
Garage true
Private Pool No
Building
Lot Description In County, Level, Near Public Transit, Sidewalk, Paved
Entry Level Two
Foundation Slab
Lot Size Range 0 to less than 1/4
Sewer Public Sewer
Water Public
Architectural Style Contemporary
Structure Type Block,Stucco
New Construction false
Construction Status Appraisal,Financing
Schools
Elementary Schools Bentley Elementary
Middle Schools Sanford Middle
High Schools Seminole High
Others
Pets Allowed Yes
HOA Fee Include Maintenance Structure,Maintenance Grounds,Pool
Senior Community No
Ownership Fee Simple
Monthly Total Fees $181
Acceptable Financing Cash, Conventional
Membership Fee Required Required
Listing Terms Cash, Conventional
Special Listing Condition None
Read Less
Want to know what your home might be worth? Contact us for a FREE valuation!

Our team is ready to help you sell your home for the highest possible price ASAP

© 2024 My Florida Regional MLS DBA Stellar MLS. All Rights Reserved.
Bought with COLDWELL BANKER RESIDENTIAL RE






