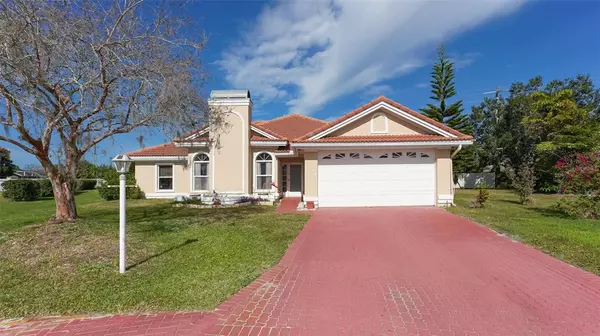$556,000
$499,700
11.3%For more information regarding the value of a property, please contact us for a free consultation.
7104 39TH LN E Sarasota, FL 34243
4 Beds
3 Baths
2,121 SqFt
Key Details
Sold Price $556,000
Property Type Single Family Home
Sub Type Single Family Residence
Listing Status Sold
Purchase Type For Sale
Square Footage 2,121 sqft
Price per Sqft $262
Subdivision The Trails Ph I
MLS Listing ID A4521499
Sold Date 03/15/22
Bedrooms 4
Full Baths 2
Half Baths 1
Construction Status Inspections
HOA Fees $43/ann
HOA Y/N Yes
Year Built 1989
Annual Tax Amount $2,761
Lot Size 0.390 Acres
Acres 0.39
Property Description
This wonderful 4 Bedroom 2 ½ Bath Pool home sits on a large lot on a quite cul-de-sac. The ample Formal Living Room also features the dining area. This home boasts a Fireplace in the Formal Living Room and a double sided Fireplace in the Master bedroom/bath. The Master bedroom has convenient sliding glass doors out to the screened lanai and view of the pool. A split plan home, the 3 guest rooms and guest bath are located across the house from the master. The updated ½ bath and guest bath nicely accommodate family and friends while entertaining. Enjoy the open granite kitchen that looks over the breakfast area and family room which also has sliding glass doors leading to the pool/lanai. The washer and dryer are comfortably located inside the home and the two car garage completes the picture. The incredible location is not only close to Beaches, but is close to University Town Center for Restaurants, Shopping and I75. Or, Main Street for Music, Restaurants, Bars and Shopping is only minutes away. The barrel tile roof is approximately 5 years old.
Location
State FL
County Manatee
Community The Trails Ph I
Zoning PDR/WPE/
Direction E
Interior
Interior Features Living Room/Dining Room Combo, Master Bedroom Main Floor, Solid Surface Counters
Heating Central, Electric
Cooling Central Air
Flooring Ceramic Tile, Laminate, Vinyl
Fireplace true
Appliance Dishwasher, Disposal, Electric Water Heater, Microwave, Range, Refrigerator, Washer
Exterior
Exterior Feature Rain Gutters
Garage Spaces 2.0
Pool In Ground, Screen Enclosure
Utilities Available Cable Available, Electricity Available, Phone Available, Water Available
Roof Type Tile
Porch Deck, Front Porch, Screened
Attached Garage true
Garage true
Private Pool Yes
Building
Lot Description Cleared, Cul-De-Sac, Paved
Story 1
Entry Level One
Foundation Slab
Lot Size Range 1/4 to less than 1/2
Sewer Public Sewer
Water Public
Structure Type Stucco
New Construction false
Construction Status Inspections
Schools
Elementary Schools Kinnan Elementary
Middle Schools Braden River Middle
High Schools Southeast High
Others
Pets Allowed Yes
Senior Community No
Ownership Fee Simple
Monthly Total Fees $43
Membership Fee Required Required
Special Listing Condition None
Read Less
Want to know what your home might be worth? Contact us for a FREE valuation!

Our team is ready to help you sell your home for the highest possible price ASAP

© 2024 My Florida Regional MLS DBA Stellar MLS. All Rights Reserved.
Bought with PREMIER SOTHEBYS INTL REALTY






