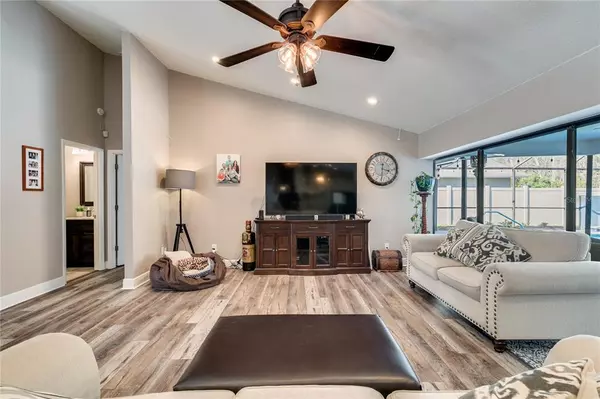$880,000
$850,000
3.5%For more information regarding the value of a property, please contact us for a free consultation.
3275 VALEMOOR DR Palm Harbor, FL 34685
4 Beds
4 Baths
3,399 SqFt
Key Details
Sold Price $880,000
Property Type Single Family Home
Sub Type Single Family Residence
Listing Status Sold
Purchase Type For Sale
Square Footage 3,399 sqft
Price per Sqft $258
Subdivision Foxberry Run
MLS Listing ID U8153220
Sold Date 03/28/22
Bedrooms 4
Full Baths 3
Half Baths 1
HOA Fees $97/mo
HOA Y/N Yes
Year Built 1987
Annual Tax Amount $7,730
Lot Size 0.590 Acres
Acres 0.59
Property Description
WOW! A gorgeous 4-bedroom home with a den in a beautiful gated and private neighborhood in one of THE BEST SCHOOL ZONES in the Tampa Bay Area!!! Located in the Jewel of Ridgemoor, Foxberry Run, this expansive 3300 sq/ft home has over $100,000 in recent upgrades and updates. This serene lot backs up to a wooded preserve that is frequented by deer and turkey. Recent updates include exterior paint and lighting, interior paint, bathrooms, kitchen granite, Vinyl plank flooring, pavered pool deck, resurfaced pool and LED lights added for a stunning nighttime view and much more. Upon entering your new home you'll notice the beautiful luxury vinyl plank flooring that flows through the dining room, office, master bedroom and formal living room on your way to your oversized pool and lanai. This triple split plan with an additional HOME OFFICE is perfect for work, entertaining or an extended family with an in-law suite beyond the family room. The oversized kitchen is a chef's delight with abundant storage, a huge eat-at island and stunning granite countertops (2020). The kitchen overlooks the pool and family room. The family room, complete with a wood-burning fireplace doubles as a game room and bar. The Pool Table, Bar, High Top tables and chairs that make this room absolutely perfect for entertaining and are negotiable. The expansive master retreat comes with bountiful storage and a large finished walk-in closet. The master bath does not disappoint with dual sinks, a walk-in shower and roman tub. Pocket sliders from the master bedroom, formal living and french doors in the family room all lead out to a large, covered lanai that has a full outdoor kitchen that includes a stainless grill, stainless refrigerator and sink with matching new granite. Your private oasis awaits with a huge screened-in pool and spill-over spa that was fully renovated in 2019. This is a true move-in ready 'sleep hear on night one' type of home! What are you waiting for? Begin your Paradise Life Today!
Location
State FL
County Pinellas
Community Foxberry Run
Zoning RPD-2.5_1.
Rooms
Other Rooms Den/Library/Office
Interior
Interior Features Built-in Features
Heating Central
Cooling Central Air
Flooring Vinyl
Fireplace true
Appliance Dishwasher, Disposal, Electric Water Heater, Microwave, Range, Refrigerator
Exterior
Exterior Feature Irrigation System, Sidewalk, Sliding Doors
Garage Spaces 3.0
Pool Gunite
Utilities Available BB/HS Internet Available, Cable Connected, Electricity Connected, Natural Gas Available, Sewer Connected, Street Lights, Underground Utilities, Water Connected
Amenities Available Basketball Court, Playground, Tennis Court(s)
View Trees/Woods
Roof Type Tile
Attached Garage true
Garage true
Private Pool Yes
Building
Lot Description Conservation Area, In County, Paved, Private, Unincorporated
Entry Level One
Foundation Slab
Lot Size Range 1/2 to less than 1
Sewer Public Sewer
Water Public
Structure Type Block
New Construction false
Schools
Elementary Schools Cypress Woods Elementary-Pn
Middle Schools Carwise Middle-Pn
High Schools East Lake High-Pn
Others
Pets Allowed Number Limit
HOA Fee Include Recreational Facilities
Senior Community No
Ownership Fee Simple
Monthly Total Fees $97
Acceptable Financing Cash, Conventional, FHA, VA Loan
Membership Fee Required Required
Listing Terms Cash, Conventional, FHA, VA Loan
Num of Pet 3
Special Listing Condition None
Read Less
Want to know what your home might be worth? Contact us for a FREE valuation!

Our team is ready to help you sell your home for the highest possible price ASAP

© 2024 My Florida Regional MLS DBA Stellar MLS. All Rights Reserved.
Bought with REALTY EXPERTS






