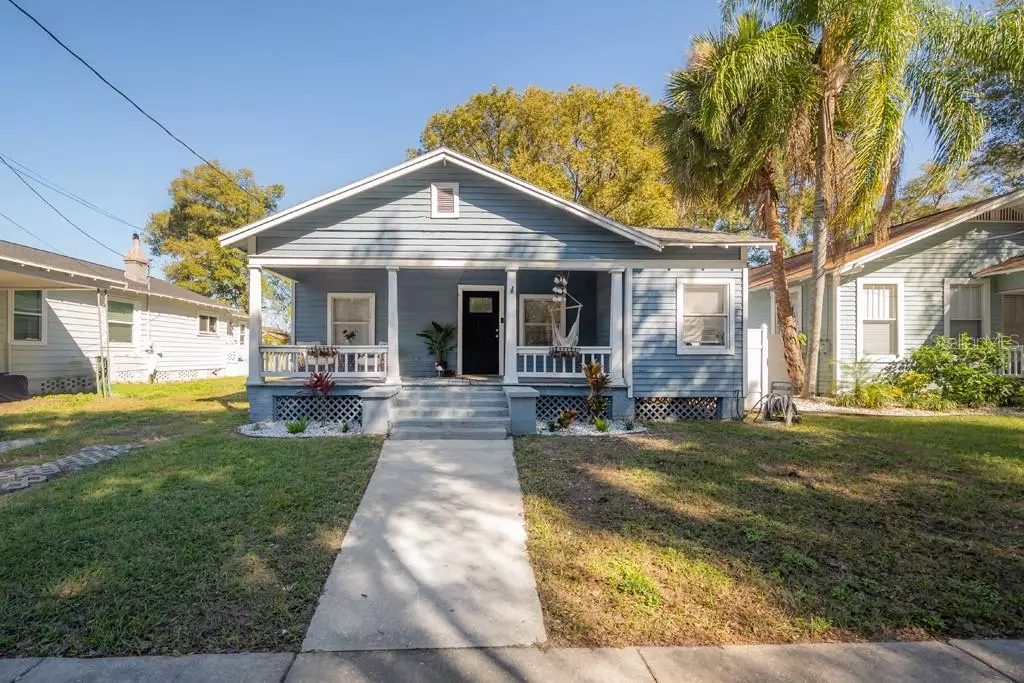$440,000
$400,000
10.0%For more information regarding the value of a property, please contact us for a free consultation.
804 E GENESEE ST Tampa, FL 33603
3 Beds
2 Baths
1,345 SqFt
Key Details
Sold Price $440,000
Property Type Single Family Home
Sub Type Single Family Residence
Listing Status Sold
Purchase Type For Sale
Square Footage 1,345 sqft
Price per Sqft $327
Subdivision Maxwellton Sub Correct
MLS Listing ID T3354894
Sold Date 03/31/22
Bedrooms 3
Full Baths 2
Construction Status No Contingency
HOA Y/N No
Year Built 1924
Annual Tax Amount $3,406
Lot Size 6,534 Sqft
Acres 0.15
Lot Dimensions 46x145
Property Description
South East Seminole Heights bungalow, beautifully renovated from top to bottom. This 3 bedroom, bonus room, 2 bath bungalow comes turn-key with a newer roof (late 2018), new kitchen with granite counters, new stainless steel appliances, large new island with additional storage and wine cooler, new flooring, new rear deck, new guest bathroom, new master en-suite and walk-in closet, water heater & more all done in 2019. New AC replaced in February 2020, new back patio and pergola added in September 2020 New fence done in 2020. The spacious laundry room off of the kitchen exits to the expansive back yard. On the oversized concrete pad, sits a shed (2019) for storage. The bonus room can be used as a fourth bedroom. Schedule your showing today!
Extremely convenient access to I-275 & MLK, 5 minutes to downtown Tampa, Ybor, Armature Works and the Riverwalk. Easy stroll or bike to Ella’s, Old Heights Bistro, Southern Brewing & Winemaking, Hair of the Dog Park and Bar, Nebraska Mini Mart, Velvet Gypsy bar, Faedo Bakery and Spaddy's Coffee.
Location
State FL
County Hillsborough
Community Maxwellton Sub Correct
Zoning SH-RS
Interior
Interior Features Ceiling Fans(s), Open Floorplan, Stone Counters, Thermostat, Walk-In Closet(s)
Heating Central
Cooling Central Air
Flooring Laminate, Tile
Fireplace false
Appliance Bar Fridge, Dishwasher, Range, Range Hood, Refrigerator
Exterior
Exterior Feature Awning(s), Fence, Sidewalk, Storage
Community Features None
Utilities Available Cable Available, Electricity Available, Public, Sewer Connected, Water Connected
Roof Type Shingle
Attached Garage false
Garage false
Private Pool No
Building
Story 1
Entry Level One
Foundation Crawlspace
Lot Size Range 0 to less than 1/4
Sewer Public Sewer
Water None
Structure Type Wood Frame
New Construction false
Construction Status No Contingency
Others
Pets Allowed No
HOA Fee Include None
Senior Community No
Ownership Fee Simple
Acceptable Financing Cash, Conventional
Listing Terms Cash, Conventional
Special Listing Condition None
Read Less
Want to know what your home might be worth? Contact us for a FREE valuation!

Our team is ready to help you sell your home for the highest possible price ASAP

© 2024 My Florida Regional MLS DBA Stellar MLS. All Rights Reserved.
Bought with OUT FAST REALTY & INVESTMENTS






