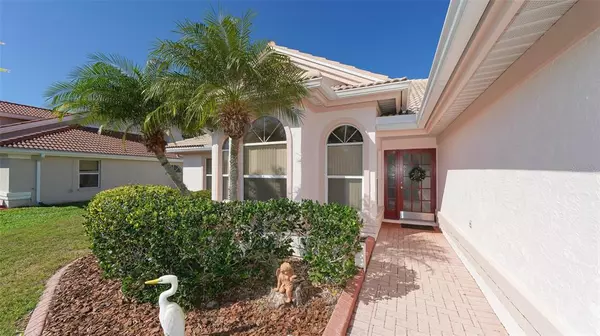$580,000
$505,000
14.9%For more information regarding the value of a property, please contact us for a free consultation.
7112 39TH LN E Sarasota, FL 34243
4 Beds
3 Baths
2,173 SqFt
Key Details
Sold Price $580,000
Property Type Single Family Home
Sub Type Single Family Residence
Listing Status Sold
Purchase Type For Sale
Square Footage 2,173 sqft
Price per Sqft $266
Subdivision The Trails Ph I
MLS Listing ID A4527600
Sold Date 04/14/22
Bedrooms 4
Full Baths 2
Half Baths 1
Construction Status Inspections
HOA Fees $43/ann
HOA Y/N Yes
Originating Board Stellar MLS
Year Built 1990
Annual Tax Amount $2,688
Lot Size 8,276 Sqft
Acres 0.19
Property Description
This gorgeous well maintained 4 Bedroom 2 ½ Bath home sits on a quiet cut-de-sac in The Trails. The beautiful furniture you see is optional. The formal living room also features a light and bright dining area. As you head into the kitchen/family room you will notice the wonderful luxury vinyl plank flooring lending itself to the spacious feeling of the home. The granite, stainless steel kitchen with attractive cabinets create the perfect center to the house along with the breakfast table and breakfast bar. An ample family room is accented by a built-in wall unit including an electric fireplace and a TV which opens via sliding glass doors to the screened pool and deck. The master bedroom with lovely wood flooring is en-suite and also has sliding glass doors to the pool. The master bath granite is beyond beautiful with the heated jacuzzi tub and also a shower to make the picture complete. The second bedroom has a murphy bed for flexibility with the room. The third bedroom is currently being used as an office with a rich desk and cabinet features. A second full bath services the three guest rooms and is conveniently located with a door to the pool in this split plan. The pool and paver brick screened lanai is the perfect entertaining space overlooking a great backyard. This backyard is partially fenced in which is advantageous for pets. A full sized washer/dryer are located inside the home. The garage also has built-in's to keep everything organized. The members of this community enjoy a tennis court, picnic table on a lake and a community pool.
Location
State FL
County Manatee
Community The Trails Ph I
Zoning PDR/WPE/
Direction E
Interior
Interior Features High Ceilings, Master Bedroom Main Floor
Heating Electric
Cooling Central Air
Flooring Ceramic Tile, Vinyl, Wood
Fireplaces Type Gas, Family Room
Furnishings Negotiable
Fireplace true
Appliance Dishwasher, Disposal, Dryer, Electric Water Heater, Microwave, Range, Refrigerator, Washer
Exterior
Exterior Feature Fence
Garage Spaces 2.0
Pool Deck, Gunite, In Ground
Community Features Pool, Tennis Courts
Utilities Available Cable Available, Electricity Available, Phone Available, Water Available
View Pool
Roof Type Tile
Attached Garage true
Garage true
Private Pool Yes
Building
Lot Description Cul-De-Sac
Entry Level One
Foundation Slab
Lot Size Range 0 to less than 1/4
Sewer Public Sewer
Water Public
Structure Type Stucco
New Construction false
Construction Status Inspections
Schools
Elementary Schools Kinnan Elementary
Middle Schools Braden River Middle
High Schools Southeast High
Others
Pets Allowed Yes
Senior Community No
Ownership Fee Simple
Monthly Total Fees $43
Membership Fee Required Required
Special Listing Condition None
Read Less
Want to know what your home might be worth? Contact us for a FREE valuation!

Our team is ready to help you sell your home for the highest possible price ASAP

© 2024 My Florida Regional MLS DBA Stellar MLS. All Rights Reserved.
Bought with KELLER WILLIAMS SOUTH SHORE






