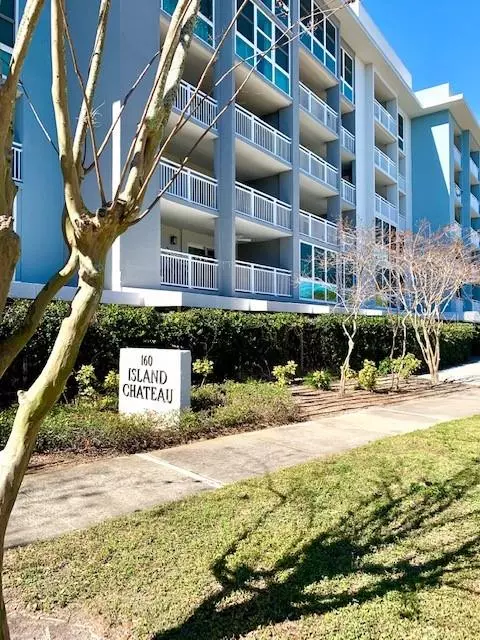$620,000
$625,000
0.8%For more information regarding the value of a property, please contact us for a free consultation.
160 COLUMBIA DR #603 Tampa, FL 33606
2 Beds
2 Baths
1,192 SqFt
Key Details
Sold Price $620,000
Property Type Condo
Sub Type Condominium
Listing Status Sold
Purchase Type For Sale
Square Footage 1,192 sqft
Price per Sqft $520
Subdivision Island Chateau A Condo
MLS Listing ID T3357033
Sold Date 04/29/22
Bedrooms 2
Full Baths 2
Construction Status No Contingency
HOA Fees $511/mo
HOA Y/N Yes
Year Built 1985
Annual Tax Amount $5,652
Lot Size 4,356 Sqft
Acres 0.1
Property Description
THE PERFECT UNIT AT ONE OF MOST COVETED BUILDINGS ON THE ISLAND! Paradise at an affordable price. Professionally, meticulously refreshed...one of the stars of the building. Majestic, top floor views of the skyline and water. Travertine and hardwood floors throughout, gleaming new kitchen and baths,, hurricane windows, exceptional use of space: The utility room is easily large enough to also use as small office and there's even a private cubby office in the master. Pool, party room, cabanas, fully gated. TWO parking spaces, one in garage and one in gated parking lot.
Building just completing $3M+ renovation from top to bottom... assessments will be paid by seller at closing.
Location
State FL
County Hillsborough
Community Island Chateau A Condo
Zoning PD
Interior
Interior Features Ceiling Fans(s), Eat-in Kitchen, Elevator
Heating Central, Electric
Cooling Central Air
Flooring Travertine
Fireplace false
Appliance Built-In Oven, Convection Oven, Dishwasher, Disposal, Dryer, Electric Water Heater, Microwave, Range, Refrigerator, Washer
Laundry Inside, Laundry Room
Exterior
Exterior Feature Balcony, Dog Run, Outdoor Grill, Sliding Doors
Parking Features Assigned, Guest
Garage Spaces 1.0
Pool Child Safety Fence, Deck, Gunite, In Ground, Outside Bath Access
Community Features Airport/Runway, Boat Ramp, Fishing, Park, Playground, Pool, Boat Ramp
Utilities Available BB/HS Internet Available, Cable Available, Cable Connected, Electricity Available, Electricity Connected, Public, Street Lights, Water Connected
Amenities Available Elevator(s), Gated, Lobby Key Required, Maintenance, Pool
View Y/N 1
View City, Water
Roof Type Membrane
Attached Garage true
Garage true
Private Pool Yes
Building
Story 6
Entry Level One
Foundation Slab
Sewer Public Sewer
Water Public
Structure Type Block
New Construction false
Construction Status No Contingency
Schools
Elementary Schools Gorrie-Hb
Middle Schools Wilson-Hb
High Schools Plant-Hb
Others
Pets Allowed Yes
HOA Fee Include Common Area Taxes, Pool, Escrow Reserves Fund, Maintenance Structure, Maintenance Grounds, Management, Pool
Senior Community No
Pet Size Small (16-35 Lbs.)
Ownership Condominium
Monthly Total Fees $511
Acceptable Financing Cash, Conventional, FHA
Membership Fee Required Required
Listing Terms Cash, Conventional, FHA
Num of Pet 1
Special Listing Condition None
Read Less
Want to know what your home might be worth? Contact us for a FREE valuation!

Our team is ready to help you sell your home for the highest possible price ASAP

© 2024 My Florida Regional MLS DBA Stellar MLS. All Rights Reserved.
Bought with COLDWELL BANKER REALTY






