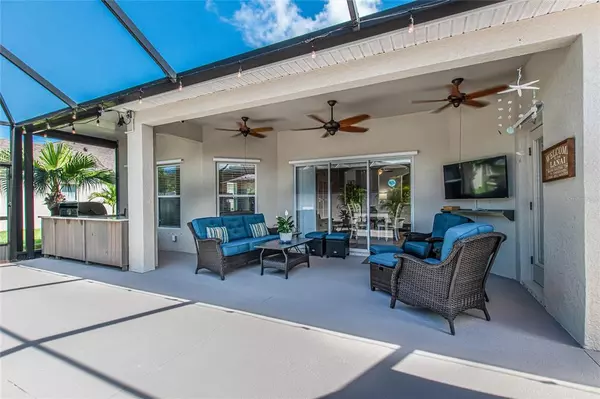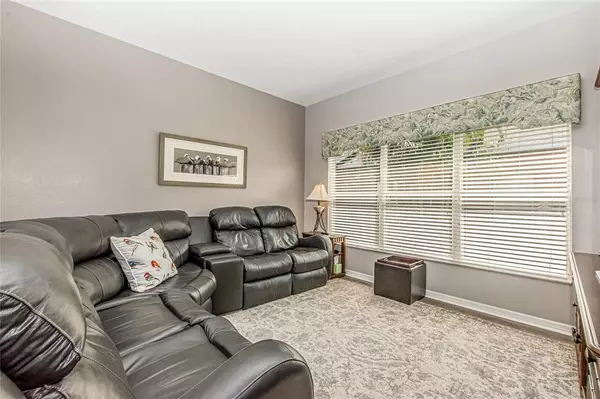$428,000
$415,000
3.1%For more information regarding the value of a property, please contact us for a free consultation.
1825 MIRA LAGO CIR Ruskin, FL 33570
3 Beds
2 Baths
2,058 SqFt
Key Details
Sold Price $428,000
Property Type Single Family Home
Sub Type Single Family Residence
Listing Status Sold
Purchase Type For Sale
Square Footage 2,058 sqft
Price per Sqft $207
Subdivision Mira Lago West Ph 1
MLS Listing ID T3379006
Sold Date 07/21/22
Bedrooms 3
Full Baths 2
Construction Status No Contingency
HOA Fees $69/qua
HOA Y/N Yes
Originating Board Stellar MLS
Year Built 2005
Annual Tax Amount $3,916
Lot Size 6,534 Sqft
Acres 0.15
Lot Dimensions 60x110
Property Description
Enjoy Florida living at its best in this stunning 3 bedroom/2 bathroom/3 car garage + DEN home nestled in one of Ruskin's most desirable resort style communities, Mira Lago West! Warm and welcoming, this exquisitely maintained single story abode boasts a BRAND-NEW ROOF w/ transferable warranty, NEW AC unit w/ uv protection in system and ductwork, plenty of living space and loads of upgrades. This home showcases GREAT CURB APPEAL, with stunning landscaping and French drain. Inside you have a formal living room, and dining room. The spacious gourmet kitchen offers a large island with breakfast bar, granite countertops, crisp white cabinetry, stainless steel appliances, and a sunny breakfast nook. The kitchen overlooks the expansive combination great room/breakfast area which showcases beautiful views of the backyard. The glass sliders give easy access to the expansive screened in lanai and allow for an abundance of light to flow throughout. Pride in ownership is apparent in this meticulously well-maintained home! Truly a wonderful place to entertain family and friends! You will find the master bedroom is spacious with large walk-in closet, and features a luxurious en-suite bath with a garden tub and separate walk-in shower. In this split bedroom floor plan, the secondary bedrooms are also bright, and offer ample space. Other notable features include security system, FRESH INTERIOR PAINT, kitchen water system with reverse osmosis, and the enormous, screened lanai has new outdoor ceiling fans and is prewired for a hot tub. Mira Lago West offers its homeowners a variety of amenities including: a resort style community pool, walking trails, tennis, and more! Conveniently located close to fabulous shopping, dining, and world-famous beaches! Don't miss your chance to live in this gorgeous home and be part of a wonderful community!
Location
State FL
County Hillsborough
Community Mira Lago West Ph 1
Zoning PD
Rooms
Other Rooms Den/Library/Office, Formal Dining Room Separate, Great Room
Interior
Interior Features Built-in Features, Ceiling Fans(s), Eat-in Kitchen, High Ceilings, Kitchen/Family Room Combo, Master Bedroom Main Floor, Open Floorplan, Pest Guard System, Solid Wood Cabinets, Stone Counters, Walk-In Closet(s), Window Treatments
Heating Central
Cooling Central Air, Humidity Control
Flooring Carpet, Vinyl
Fireplace false
Appliance Dishwasher, Disposal, Electric Water Heater, Exhaust Fan, Ice Maker, Microwave, Range, Refrigerator, Water Softener
Laundry Inside, Laundry Room
Exterior
Exterior Feature Fence, Hurricane Shutters, Irrigation System, Lighting, Rain Gutters, Sidewalk, Sliding Doors, Sprinkler Metered
Garage Driveway, Garage Door Opener, Golf Cart Parking, Oversized
Garage Spaces 3.0
Fence Vinyl
Utilities Available BB/HS Internet Available, Cable Available, Electricity Connected, Fiber Optics, Fire Hydrant, Phone Available, Sewer Connected, Sprinkler Meter, Street Lights, Water Connected
Amenities Available Gated, Pool, Recreation Facilities, Tennis Court(s)
Waterfront false
View Trees/Woods
Roof Type Shingle
Porch Covered, Patio, Rear Porch, Screened
Attached Garage true
Garage true
Private Pool No
Building
Lot Description Sidewalk, Paved
Story 1
Entry Level One
Foundation Slab
Lot Size Range 0 to less than 1/4
Sewer Public Sewer
Water Public
Architectural Style Contemporary
Structure Type Stucco
New Construction false
Construction Status No Contingency
Schools
Elementary Schools Thompson Elementary
Middle Schools Shields-Hb
High Schools Lennard-Hb
Others
Pets Allowed Number Limit, Yes
HOA Fee Include Common Area Taxes, Pool, Maintenance Grounds, Management, Recreational Facilities
Senior Community No
Ownership Fee Simple
Monthly Total Fees $69
Acceptable Financing Cash, Conventional, FHA, VA Loan
Membership Fee Required Required
Listing Terms Cash, Conventional, FHA, VA Loan
Num of Pet 3
Special Listing Condition None
Read Less
Want to know what your home might be worth? Contact us for a FREE valuation!

Our team is ready to help you sell your home for the highest possible price ASAP

© 2024 My Florida Regional MLS DBA Stellar MLS. All Rights Reserved.
Bought with ALIGN RIGHT REALTY SUNCOAST






