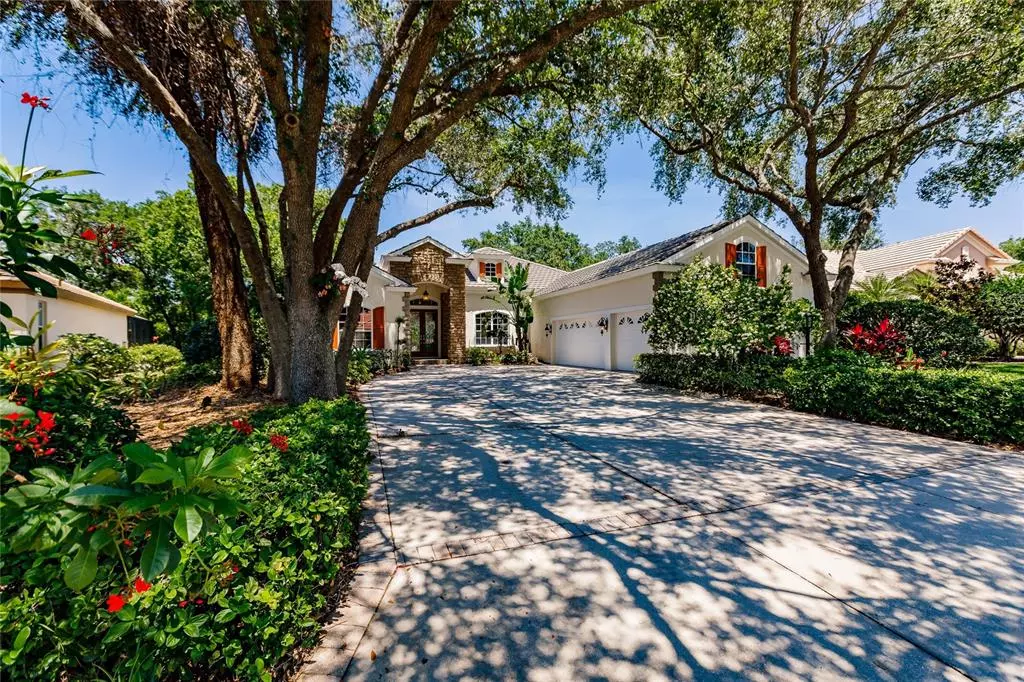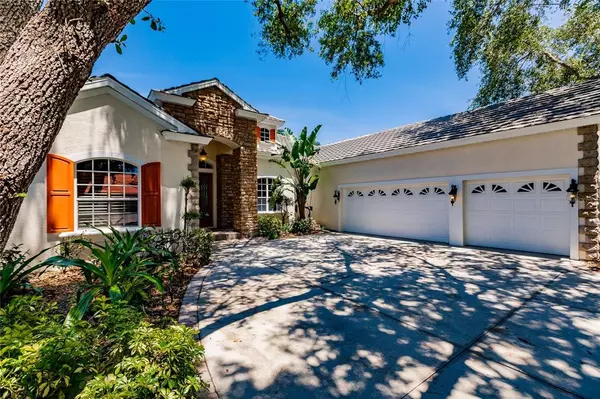$865,000
$979,000
11.6%For more information regarding the value of a property, please contact us for a free consultation.
4889 CARRINGTON CIR Sarasota, FL 34243
3 Beds
4 Baths
3,358 SqFt
Key Details
Sold Price $865,000
Property Type Single Family Home
Sub Type Single Family Residence
Listing Status Sold
Purchase Type For Sale
Square Footage 3,358 sqft
Price per Sqft $257
Subdivision Treymore At The Villages Of Palm-Aire 2
MLS Listing ID A4534618
Sold Date 10/27/22
Bedrooms 3
Full Baths 3
Half Baths 1
Construction Status Inspections
HOA Fees $81/ann
HOA Y/N Yes
Originating Board Stellar MLS
Year Built 2001
Annual Tax Amount $7,103
Lot Size 0.310 Acres
Acres 0.31
Lot Dimensions 80X170X104X140
Property Description
A BRAND NEW TILE ROOF will soon be installed. Expected completion date is by the end of August. A private, gated neighborhood surrounds this beautiful open-style home with high ceilings and attention to detail. Approaching the house, you'll see mature landscaping, orchids growing in the trees, and a gardenia bush in full bloom. The side-load garage and private driveway allow for guest parking with easy access to the front porch. As you walk through the double front doors, you'll see the custom pool with custom waterfall and the private, heavily landscaped back view. The flexible split plan includes 3 bedrooms, 2 offices, a large upstairs bonus room, and an oversized 3 car garage with workbench and Garage Tek wall storage system. The spacious second office has an ensuite full bathroom, so adding a door would turn it into a 4th bedroom suite. The living room, with double-sided fireplace, niches, art lights, and custom touches is so inviting! The dining room has a view of the front landscaping, a wall for large art, and a pass-through buffet to the kitchen. Spacious counters with lots of work space create a good gathering space, and it's open to the family room, breakfast nook, and view of the pool. Custom paint and wall textures add to the special feel of this home. A private owner's suite is an oasis, with access to the pool and lanai, views of the lush landscaping, double sinks and double walk-through showers. The guest wing is very private and features new wood-look tile flooring. Outdoor living is encouraged! Two covered lanai spaces, the pool and sound of the falling water, custom lighting for evening entertaining, and a broad outdoor food serving bar with gas hook-up all provide the space and options you'll love! This is a unique gated community with easy access to shopping, airport, Ringling Museum of Art and Mansion, USF/New College, restaurants, and the other amenities you need on a weekly basis. Welcome Home! The house will be temporarily off the market during the preparation for the new roof and during installation.
Location
State FL
County Manatee
Community Treymore At The Villages Of Palm-Aire 2
Zoning PDR/WPE/
Rooms
Other Rooms Bonus Room, Breakfast Room Separate, Den/Library/Office, Family Room, Formal Dining Room Separate, Formal Living Room Separate, Inside Utility
Interior
Interior Features Built-in Features, Ceiling Fans(s), Coffered Ceiling(s), Crown Molding, Eat-in Kitchen, High Ceilings, Kitchen/Family Room Combo, Master Bedroom Main Floor, Open Floorplan, Solid Surface Counters, Solid Wood Cabinets, Split Bedroom, Stone Counters, Thermostat, Tray Ceiling(s), Walk-In Closet(s), Window Treatments
Heating Central, Electric, Zoned
Cooling Central Air, Zoned
Flooring Tile, Tile
Fireplaces Type Gas, Living Room, Other
Furnishings Unfurnished
Fireplace true
Appliance Cooktop, Dishwasher, Disposal, Dryer, Gas Water Heater, Range Hood, Refrigerator, Tankless Water Heater, Washer
Laundry Inside, Laundry Room
Exterior
Exterior Feature Irrigation System, Lighting, Sliding Doors
Garage Garage Door Opener, Garage Faces Side, Ground Level, Off Street, On Street, Oversized, Workshop in Garage
Garage Spaces 3.0
Pool Child Safety Fence, Gunite, In Ground, Lighting, Screen Enclosure, Self Cleaning
Community Features Deed Restrictions, Gated, Golf Carts OK, Sidewalks, Special Community Restrictions
Utilities Available BB/HS Internet Available, Cable Available, Electricity Connected, Fire Hydrant, Sewer Connected, Street Lights, Underground Utilities, Water Connected
Amenities Available Gated, Vehicle Restrictions
Waterfront false
View Garden, Pool, Trees/Woods
Roof Type Tile
Porch Covered, Rear Porch, Screened
Attached Garage true
Garage true
Private Pool Yes
Building
Lot Description Level, Street Dead-End, Paved, Private
Story 2
Entry Level Two
Foundation Slab
Lot Size Range 1/4 to less than 1/2
Builder Name Lee Wetherington
Sewer Public Sewer
Water Public
Architectural Style Contemporary, Custom
Structure Type Block, Stucco
New Construction false
Construction Status Inspections
Schools
Elementary Schools Kinnan Elementary
Middle Schools Braden River Middle
High Schools Braden River High
Others
Pets Allowed Yes
HOA Fee Include Common Area Taxes, Management, Private Road
Senior Community No
Pet Size Extra Large (101+ Lbs.)
Ownership Fee Simple
Monthly Total Fees $81
Membership Fee Required Required
Special Listing Condition None
Read Less
Want to know what your home might be worth? Contact us for a FREE valuation!

Our team is ready to help you sell your home for the highest possible price ASAP

© 2024 My Florida Regional MLS DBA Stellar MLS. All Rights Reserved.
Bought with COLDWELL BANKER REALTY






