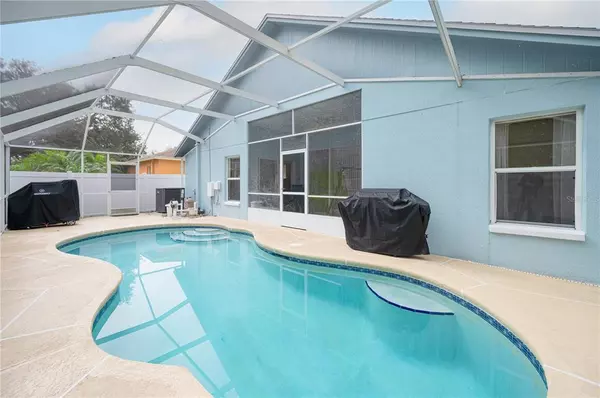$400,000
$400,000
For more information regarding the value of a property, please contact us for a free consultation.
2004 WRANGLER DR Brandon, FL 33511
4 Beds
3 Baths
2,044 SqFt
Key Details
Sold Price $400,000
Property Type Single Family Home
Sub Type Single Family Residence
Listing Status Sold
Purchase Type For Sale
Square Footage 2,044 sqft
Price per Sqft $195
Subdivision Sterling Ranch Unit 6
MLS Listing ID T3415554
Sold Date 03/24/23
Bedrooms 4
Full Baths 2
Half Baths 1
Construction Status Appraisal,Financing,Inspections
HOA Fees $28/qua
HOA Y/N Yes
Originating Board Stellar MLS
Year Built 1995
Annual Tax Amount $2,096
Lot Size 5,227 Sqft
Acres 0.12
Lot Dimensions 50x105
Property Description
$40,000 Price Improvement! Welcome to your new POOL home! Adorable 4 bedroom, 2 and a half bathroom pool home on a corner lot in Sterling Ranch in Brandon! As you walk into your new home you have a spacious living room/dining room combo located in the front of the home. As you continue into the open concept kitchen and family room you notice the sliding glass doors leading to your screened patio & salt water pool. Kitchen includes stainless steel appliances, breakfast bar, pantry & dinette with window bench seat. Master retreat is tucked away privately in the back corner of the home and features sliding doors with access into the screened patio, plus en suite bathroom with dual sinks, garden tub, separate shower, and large walk in closet. Bedrooms 2 and 3 share a full bathroom. The fourth bedroom is currently being used as an office, with direct access to the half bathroom. Recent updates include interior paint throughout (2022), new carpet throughout (2022), newer roof (2018), A/C unit (2019), hot water heater (2019). Sterling Ranch community has amenities including pool, playground, park & clubhouse. Conveniently located close to Downtown Tampa, I-75, I-275, I-4, Tampa International Airport, shopping, hospitals, restaurants & more!
Location
State FL
County Hillsborough
Community Sterling Ranch Unit 6
Zoning PD
Interior
Interior Features Ceiling Fans(s), Split Bedroom, Thermostat, Walk-In Closet(s)
Heating Central
Cooling Central Air
Flooring Carpet, Ceramic Tile
Fireplace false
Appliance Dishwasher, Range, Refrigerator
Exterior
Exterior Feature Irrigation System, Lighting, Other, Private Mailbox, Sidewalk, Sliding Doors, Storage
Garage Spaces 2.0
Pool In Ground, Screen Enclosure
Utilities Available Electricity Connected, Sewer Connected, Water Connected
Amenities Available Pool
Roof Type Shingle
Attached Garage true
Garage true
Private Pool Yes
Building
Story 1
Entry Level One
Foundation Slab
Lot Size Range 0 to less than 1/4
Sewer Public Sewer
Water None
Structure Type Block
New Construction false
Construction Status Appraisal,Financing,Inspections
Others
Pets Allowed Yes
Senior Community No
Ownership Fee Simple
Monthly Total Fees $28
Acceptable Financing Cash, Conventional, FHA, VA Loan
Membership Fee Required Required
Listing Terms Cash, Conventional, FHA, VA Loan
Special Listing Condition None
Read Less
Want to know what your home might be worth? Contact us for a FREE valuation!

Our team is ready to help you sell your home for the highest possible price ASAP

© 2024 My Florida Regional MLS DBA Stellar MLS. All Rights Reserved.
Bought with JOY ESTATE ENTERPRISE INC






