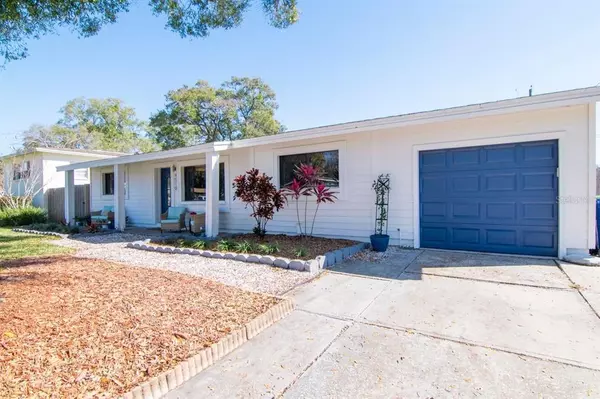$540,000
$545,000
0.9%For more information regarding the value of a property, please contact us for a free consultation.
4510 S COOPER PL Tampa, FL 33611
3 Beds
2 Baths
1,215 SqFt
Key Details
Sold Price $540,000
Property Type Single Family Home
Sub Type Single Family Residence
Listing Status Sold
Purchase Type For Sale
Square Footage 1,215 sqft
Price per Sqft $444
Subdivision Guernsey Estates
MLS Listing ID T3426197
Sold Date 04/03/23
Bedrooms 3
Full Baths 2
HOA Y/N No
Originating Board Stellar MLS
Year Built 1955
Annual Tax Amount $3,433
Lot Size 6,969 Sqft
Acres 0.16
Lot Dimensions 70x100
Property Description
**Price adjustment!!**This is the one! Completely and tastefully remodeled, this SOUTH TAMPA POOL home is just waiting for you to make it your own! Move right in and start enjoying the Florida lifestyle or use it as an investment property! This home features a three bedroom/two full bathroom popular split floor plan with living room/dining room combination. Newer luxury vinyl plank installed throughout the home. Kitchen has plenty of storage with its solid wood painted cabinets and quartz countertops, clean, matching newer stainless steel appliances and even features a VIKING natural gas stove and triple osmosis water filtration system! Enjoy the outdoors all year long in your very own private solar heated pool or even take a relaxing soak in the hot tub! Pool area is completely screened in so its easy to keep clean! Just beyond the pool is a grassy area for lawn games or pets and features a cozy fire pit area. Backyard is completely fenced and ready for entertaining. There is also an attached one car garage and large storage shed for all your storage needs! This popular, quiet neighborhood is close to restaurants, shopping and is perfectly located between downtown Tampa and the beaches. Don't miss out on this special property!
Location
State FL
County Hillsborough
Community Guernsey Estates
Zoning RS-60
Rooms
Other Rooms Inside Utility
Interior
Interior Features Ceiling Fans(s), Living Room/Dining Room Combo, Master Bedroom Main Floor, Open Floorplan, Stone Counters, Window Treatments
Heating Central
Cooling Central Air
Flooring Vinyl
Fireplace false
Appliance Dishwasher, Disposal, Dryer, Gas Water Heater, Microwave, Range, Refrigerator, Washer
Exterior
Exterior Feature Sidewalk
Parking Features Driveway, Garage Door Opener, Ground Level
Garage Spaces 1.0
Fence Wood
Pool In Ground, Screen Enclosure, Solar Heat, Vinyl
Utilities Available BB/HS Internet Available, Cable Available, Electricity Available, Natural Gas Available, Public
Roof Type Shingle
Porch Front Porch, Patio
Attached Garage true
Garage true
Private Pool Yes
Building
Story 1
Entry Level One
Foundation Slab
Lot Size Range 0 to less than 1/4
Sewer Public Sewer
Water Public
Architectural Style Ranch
Structure Type Block
New Construction false
Others
Pets Allowed Yes
Senior Community No
Ownership Fee Simple
Acceptable Financing Cash, Conventional, FHA, Other, VA Loan
Listing Terms Cash, Conventional, FHA, Other, VA Loan
Special Listing Condition None
Read Less
Want to know what your home might be worth? Contact us for a FREE valuation!

Our team is ready to help you sell your home for the highest possible price ASAP

© 2025 My Florida Regional MLS DBA Stellar MLS. All Rights Reserved.
Bought with SENTRY RESIDENTIAL





