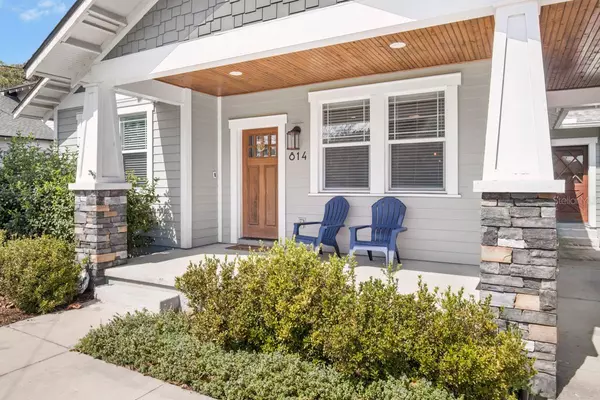$581,000
$575,000
1.0%For more information regarding the value of a property, please contact us for a free consultation.
814 E LOUISIANA AVE Tampa, FL 33603
3 Beds
2 Baths
1,803 SqFt
Key Details
Sold Price $581,000
Property Type Single Family Home
Sub Type Single Family Residence
Listing Status Sold
Purchase Type For Sale
Square Footage 1,803 sqft
Price per Sqft $322
Subdivision Orangedale Park
MLS Listing ID T3431641
Sold Date 04/21/23
Bedrooms 3
Full Baths 2
Construction Status Appraisal,Financing,Inspections
HOA Y/N No
Originating Board Stellar MLS
Year Built 2018
Annual Tax Amount $6,874
Lot Size 7,840 Sqft
Acres 0.18
Property Description
BEAUTIFUL VIKIN HOME BUILT IN 2018 WITH PREMIUM FINISHES IN HIGHLY SOUGHT AFTER SEMINOLE HEIGHTS NEIGHBORHOOD! Home features three bedrooms, two bathrooms, covered parking, and a spacious 1803 Square feet of living space open floor plan that's perfect for entertaining.
As you step inside, you'll be greeted by an open and airy living area filled with natural light that flows seamlessly into the dining room and kitchen. The wood plank tile floors throughout the home add warmth and character, while the modern finishes provide a stylish touch.
The kitchen boasts stainless steel appliances, granite countertops, plenty of cabinet space, and a large island with seating making it the perfect place for cooking up your favorite meals. The adjacent dining area and living room offer plenty of space for family gatherings or intimate dinner parties.
The primary suite features a WALK IN CLOSET and a luxurious ensuite bathroom with double vanity and a spacious walk-in shower. Two additional bedrooms and a second bathroom provide plenty of space for family and guests.
French doors off the kitchen lead out to a large fenced yard with plenty of room for pets, gardening, and relaxing in the hot tub. The covered back porch is the perfect spot for morning coffee or evening cocktails, with room for outdoor dining, additional space for grilling, and other outdoor activities. Very quiet neighborhood close to schools shopping and great restaurants. Easy commute to I75, Crosstown Expressway 15 minutes from the Tampa International airport.
Location
State FL
County Hillsborough
Community Orangedale Park
Zoning SH-RS
Interior
Interior Features Ceiling Fans(s), Crown Molding, Eat-in Kitchen, Kitchen/Family Room Combo, Living Room/Dining Room Combo, Master Bedroom Main Floor, Open Floorplan, Thermostat
Heating Central, Electric
Cooling Central Air
Flooring Tile
Fireplace false
Appliance Dishwasher, Microwave, Range, Refrigerator
Exterior
Exterior Feature French Doors, Private Mailbox, Sidewalk
Utilities Available Cable Available, Electricity Available, Phone Available
Roof Type Shingle
Garage false
Private Pool No
Building
Entry Level One
Foundation Slab
Lot Size Range 0 to less than 1/4
Sewer Public Sewer
Water Public
Structure Type Wood Frame
New Construction false
Construction Status Appraisal,Financing,Inspections
Schools
Elementary Schools Broward-Hb
Middle Schools Memorial-Hb
High Schools Hillsborough-Hb
Others
Senior Community No
Ownership Fee Simple
Acceptable Financing Cash, Conventional, FHA, VA Loan
Listing Terms Cash, Conventional, FHA, VA Loan
Special Listing Condition None
Read Less
Want to know what your home might be worth? Contact us for a FREE valuation!

Our team is ready to help you sell your home for the highest possible price ASAP

© 2024 My Florida Regional MLS DBA Stellar MLS. All Rights Reserved.
Bought with COLDWELL BANKER REALTY






