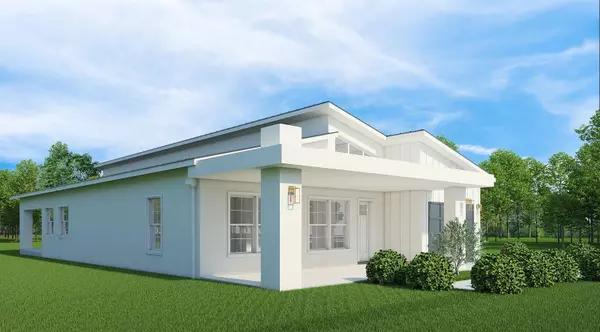$527,500
$535,000
1.4%For more information regarding the value of a property, please contact us for a free consultation.
1704 W HANNA AVE Tampa, FL 33604
3 Beds
3 Baths
1,915 SqFt
Key Details
Sold Price $527,500
Property Type Single Family Home
Sub Type Single Family Residence
Listing Status Sold
Purchase Type For Sale
Square Footage 1,915 sqft
Price per Sqft $275
Subdivision Hamners W E Rome Ave Estat
MLS Listing ID T3440739
Sold Date 08/10/23
Bedrooms 3
Full Baths 2
Half Baths 1
Construction Status Appraisal,Financing,Inspections
HOA Y/N No
Originating Board Stellar MLS
Year Built 2023
Annual Tax Amount $1,425
Lot Size 6,098 Sqft
Acres 0.14
Lot Dimensions 157x112.5
Property Description
Under contract-accepting backup offers.One or more photo(s) has been virtually staged. Welcome to this beautiful brand new modern home! As you come in you'll immediately fall in love with the vaulted ceilings adorned with skylights. This feature provides an abundance of natural light throughout the home. The open floorplan flows from the spacious living room towards the dining room and kitchen. The property even offers a private office that can second as a guest or fourth bedroom. The half bath in the living area is perfect for visits. The chef's kitchen is equipped with stainless steel appliances, quartz countertops, and an oversized island. In the rear the spacious master with on-siite bathroom and double vanity is calm and peaceful for a relaxing moment after a long day at work. In the back, you'll find a lanai perfect for enjoying the summer nights. Additional features include an indoor laundry room, 1 car garage, and two covered porches! The location is great with access to main roads, minutes to Raymond James, downtown and the airport. Call to schedule your showing! Check attachments for building plans and proposed finishes
Location
State FL
County Hillsborough
Community Hamners W E Rome Ave Estat
Zoning RS-50
Rooms
Other Rooms Den/Library/Office, Inside Utility
Interior
Interior Features Cathedral Ceiling(s), Ceiling Fans(s), High Ceilings, Solid Surface Counters, Solid Wood Cabinets, Tray Ceiling(s), Walk-In Closet(s)
Heating Central, Electric
Cooling Central Air
Flooring Vinyl
Fireplace false
Appliance Dishwasher, Disposal, Electric Water Heater, Microwave, Range, Range Hood, Refrigerator
Laundry Inside
Exterior
Exterior Feature Sliding Doors
Garage Spaces 1.0
Fence Wood
Utilities Available BB/HS Internet Available, Electricity Available
View Garden
Roof Type Shingle
Porch Front Porch, Porch, Rear Porch
Attached Garage true
Garage true
Private Pool No
Building
Story 1
Entry Level One
Foundation Stem Wall
Lot Size Range 0 to less than 1/4
Builder Name PCIG RESTORATION LLC
Sewer Public Sewer
Water Public
Architectural Style Contemporary
Structure Type Block, Stucco
New Construction true
Construction Status Appraisal,Financing,Inspections
Others
Senior Community No
Ownership Fee Simple
Acceptable Financing Cash, Conventional
Listing Terms Cash, Conventional
Special Listing Condition None
Read Less
Want to know what your home might be worth? Contact us for a FREE valuation!

Our team is ready to help you sell your home for the highest possible price ASAP

© 2024 My Florida Regional MLS DBA Stellar MLS. All Rights Reserved.
Bought with THE MARKET REALTY COMPANY






