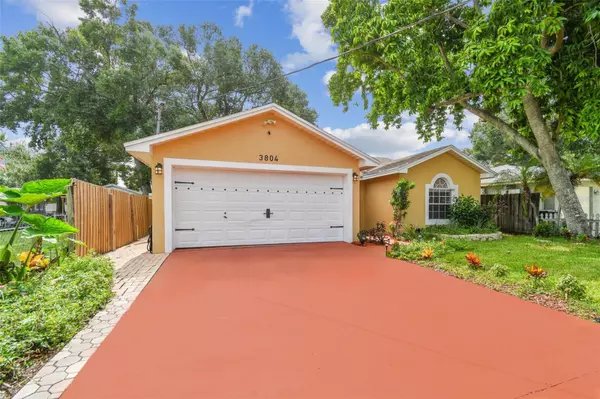$415,000
$403,999
2.7%For more information regarding the value of a property, please contact us for a free consultation.
3804 W FLORA ST Tampa, FL 33614
3 Beds
2 Baths
1,256 SqFt
Key Details
Sold Price $415,000
Property Type Single Family Home
Sub Type Single Family Residence
Listing Status Sold
Purchase Type For Sale
Square Footage 1,256 sqft
Price per Sqft $330
Subdivision Hibiscus Gardens
MLS Listing ID A4587237
Sold Date 12/01/23
Bedrooms 3
Full Baths 2
HOA Y/N No
Originating Board Stellar MLS
Year Built 1996
Annual Tax Amount $981
Lot Size 4,791 Sqft
Acres 0.11
Property Description
Welcoming neighborhood comprised of single-family houses located on the cusp of retail businesses providing you with the convenience shopping, dining, banking, and easy access to Tampa's major highways.
Close to Raymond James Football Stadium, and within walking distance of Advent Health Hospital and Walmart SuperCenter.
This home has a fenced-in front yard, great for safety as well as recreation for your children or pets. Behind the house, you'll encounter a lush green backyard - your oasis to relax in while enjoying delicious, sun-sweetened mangos organically grown and harvested fresh from the fully mature mango tree.
The updated kitchen boasts an open floor plan with eat-in dining area and plenty of counter space. There's brand new flooring, recessed lights, crown molding, dimmer switches, LED cabinet lights; as well as a finished and air conditioned 2car garage with laundry nook.
In the master bedroom you'll find a spacious walk-in closet and an updated, ensuite bathroom with a brand new vanity.
This property also features a new roof, new AC system, and fresh new insulation throughout the attic.
The home is available for you and move-in ready, offering every comfort and convenience. *Furnishings and decor are available upon request. This family-centric Tampa neighborhood has no HOA fees and is mere blocks from Al Lopez Park.
Location
State FL
County Hillsborough
Community Hibiscus Gardens
Zoning RSC-9
Rooms
Other Rooms Attic
Interior
Interior Features Ceiling Fans(s), Crown Molding, Kitchen/Family Room Combo, Master Bedroom Main Floor, Open Floorplan, Solid Surface Counters, Solid Wood Cabinets, Split Bedroom, Stone Counters, Thermostat, Walk-In Closet(s), Window Treatments
Heating Central, Electric
Cooling Central Air, Wall/Window Unit(s)
Flooring Laminate, Tile
Fireplace false
Appliance Dishwasher, Disposal, Exhaust Fan, Ice Maker, Range, Range Hood, Refrigerator, Tankless Water Heater
Exterior
Exterior Feature French Doors, Irrigation System, Rain Gutters
Parking Features Driveway, Garage Door Opener
Garage Spaces 2.0
Fence Fenced
Utilities Available Cable Available, Cable Connected, Electricity Available, Electricity Connected, Fiber Optics, Phone Available, Sewer Available, Sewer Connected, Street Lights, Underground Utilities, Water Available
Roof Type Shingle
Attached Garage true
Garage true
Private Pool No
Building
Lot Description Paved
Entry Level One
Foundation Slab
Lot Size Range 0 to less than 1/4
Sewer Public Sewer
Water Public
Structure Type Block,Stucco
New Construction false
Others
Senior Community No
Ownership Fee Simple
Acceptable Financing Cash, Conventional, FHA, Lease Option, Lease Purchase, VA Loan
Listing Terms Cash, Conventional, FHA, Lease Option, Lease Purchase, VA Loan
Special Listing Condition None
Read Less
Want to know what your home might be worth? Contact us for a FREE valuation!

Our team is ready to help you sell your home for the highest possible price ASAP

© 2025 My Florida Regional MLS DBA Stellar MLS. All Rights Reserved.
Bought with HOME TOWN REALTY, INC.





