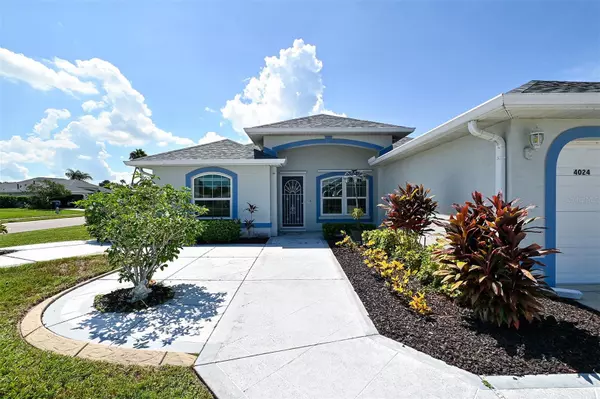$450,000
$475,000
5.3%For more information regarding the value of a property, please contact us for a free consultation.
4024 73RD TER E Sarasota, FL 34243
3 Beds
2 Baths
1,590 SqFt
Key Details
Sold Price $450,000
Property Type Single Family Home
Sub Type Single Family Residence
Listing Status Sold
Purchase Type For Sale
Square Footage 1,590 sqft
Price per Sqft $283
Subdivision Quail Run Ph Ii & Iii
MLS Listing ID A4579249
Sold Date 01/13/24
Bedrooms 3
Full Baths 2
HOA Fees $28/qua
HOA Y/N Yes
Originating Board Stellar MLS
Year Built 1997
Annual Tax Amount $250
Lot Size 10,018 Sqft
Acres 0.23
Property Description
Price reduced for an immediate sale......Welcome to the quiet and beautiful community of Quail Run. Centrally located a short distance from the UTC Mall area, downtown Sarasota and Bradenton; and an abundance of restaurants and shopping within a very few miles. Built in 1997 on a spacious corner lot, this three bedroom, two bathroom, pool home has an open floor plan with vaulted ceilings, a separate living room and dining room, master bedroom with a walk-in closet and updated bathrooms with the master bath having double sinks. The kitchen has stainless steel appliances and Corian counters. The home had a new roof installed in 2017 and a wind mitigation report is available. The pool is caged and solar heated, in addition home has a emergency generator. The house has great curb appeal and is tastefully landscaped. HOA fees are minimal and there is no CDD. New AC in 2020.
Location
State FL
County Manatee
Community Quail Run Ph Ii & Iii
Zoning PDR
Direction E
Rooms
Other Rooms Formal Dining Room Separate, Formal Living Room Separate
Interior
Interior Features Ceiling Fans(s), Living Room/Dining Room Combo, Primary Bedroom Main Floor, Skylight(s), Solid Surface Counters, Split Bedroom, Thermostat, Vaulted Ceiling(s), Window Treatments
Heating Central, Electric
Cooling Central Air
Flooring Carpet, Laminate, Parquet, Tile
Furnishings Unfurnished
Fireplace false
Appliance Dishwasher, Disposal, Dryer, Electric Water Heater, Ice Maker, Microwave, Range, Refrigerator, Washer, Water Filtration System, Water Softener
Laundry Inside
Exterior
Exterior Feature Rain Gutters, Sliding Doors, Sprinkler Metered
Garage Driveway, Garage Door Opener, On Street
Garage Spaces 2.0
Pool Deck, In Ground, Screen Enclosure, Solar Heat
Community Features Buyer Approval Required, Sidewalks
Utilities Available Cable Connected, Electricity Connected, Fire Hydrant, Public, Sewer Connected, Street Lights, Underground Utilities
Roof Type Shingle
Attached Garage true
Garage true
Private Pool Yes
Building
Lot Description Corner Lot, In County, Landscaped, Level, Paved
Story 1
Entry Level One
Foundation Slab
Lot Size Range 0 to less than 1/4
Sewer Public Sewer
Water Public
Architectural Style Ranch
Structure Type Stucco
New Construction false
Schools
Elementary Schools Kinnan Elementary
Middle Schools Braden River Middle
High Schools Southeast High
Others
Pets Allowed Yes
HOA Fee Include Escrow Reserves Fund,Management
Senior Community No
Ownership Fee Simple
Monthly Total Fees $28
Membership Fee Required Required
Special Listing Condition None
Read Less
Want to know what your home might be worth? Contact us for a FREE valuation!

Our team is ready to help you sell your home for the highest possible price ASAP

© 2024 My Florida Regional MLS DBA Stellar MLS. All Rights Reserved.
Bought with THE SUNSHINE STATE COMPANY






