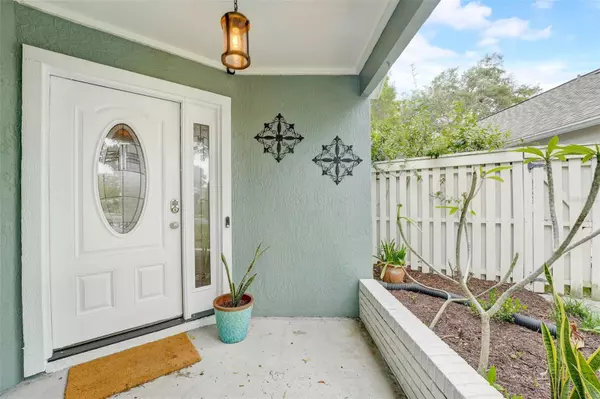$550,000
$549,900
For more information regarding the value of a property, please contact us for a free consultation.
1307 ROXBURY DR Safety Harbor, FL 34695
2 Beds
2 Baths
1,242 SqFt
Key Details
Sold Price $550,000
Property Type Single Family Home
Sub Type Single Family Residence
Listing Status Sold
Purchase Type For Sale
Square Footage 1,242 sqft
Price per Sqft $442
Subdivision Georgetown East
MLS Listing ID T3516571
Sold Date 05/16/24
Bedrooms 2
Full Baths 2
Construction Status Inspections
HOA Fees $165/mo
HOA Y/N Yes
Originating Board Stellar MLS
Year Built 1985
Annual Tax Amount $4,202
Lot Size 9,147 Sqft
Acres 0.21
Property Description
*Job relocation is the only reason this is back on the market!*
Welcome to Your Dream Haven: A Quintessential Cottage in the secluded neighborhood of Georgetown, Safety Harbor. Step into a realm of serenity and sophistication as you cross the threshold of this enchanting cottage, nestled in the heart of Georgetown—a quaint, Cape Cod-inspired village in the idyllic town of Safety Harbor. This isn't just a home; it's a sanctuary where every corner whisper comfort, every room radiates warmth, and every space invites you to embrace a lifestyle of peace and luxury. Georgetown itself is a tapestry of scenic beauty, woven with cobblestone streets and framed by a tranquil lake that serves as the village's centerpiece. Imagine leisurely strolls around this shimmering body of water, where the air is filled with the sweet scent of blooming flora and the soft melodies of chirping birds. Your new home is strategically located in one of the most secluded and serene enclaves within this charming community, offering you unparalleled privacy and tranquility. As you step inside, you're greeted by a cascade of natural light, thanks to the strategically placed skylights and soaring cathedral ceilings. These architectural elements serve as the perfect backdrop to the home's exquisite wood and tile flooring, creating an atmosphere that is both airy and grounded. The open floor plan seamlessly integrates the living, dining, and kitchen areas, making it an ideal setting for both intimate family dinners and grand social gatherings. The kitchen is a chef's dream come true, complete with rich wooden cabinetry that perfectly complements the tumbled travertine backsplash. A generous expanse of granite countertops, complete with a breakfast bar, provides ample space for culinary experimentation. Here, every meal becomes an occasion, and every occasion becomes a cherished memory. The primary bedroom is nothing short of a private retreat. Vaulted ceilings amplify the sense of space, while a French door opens up to an enchanting outdoor patio. The ensuite bathroom, featuring a spacious walk-in shower, adds a touch of spa-like luxury to your daily routine. But the pièce de resistance is undoubtedly the backyard—a veritable Eden where you can escape the hustle and bustle of everyday life. Dive into the sparkling pool, its waters encased in elegant pavers and sheltered by a screened lanai. This ensures that your aquatic adventures are uninterrupted by the elements. The surrounding garden, lush and vibrant, adds an extra layer of serenity to this outdoor haven. This home is not just about aesthetic appeal; it's built to last. With a new roof, hurricane-grade windows, a new HVAC system, an updated electric panel, and additional features like a new garage door opener and protective awning, you're investing in peace of mind. While your home is a sanctuary, the wider community of Safety Harbor offers a plethora of activities and amenities. From Sunday Farmers Markets to Third Friday Street Festivals, live music to craft breweries, your weekends will be anything but dull. And let's not forget—you're just a short drive away from Tampa's bustling city life and Pinellas County's award-winning beaches. In a world that's constantly rushing, this home offers you a timeless space to pause, breathe, and truly live. Welcome to a life less ordinary. Welcome to this Home Sweet Home!
Location
State FL
County Pinellas
Community Georgetown East
Rooms
Other Rooms Attic, Florida Room
Interior
Interior Features Cathedral Ceiling(s), Ceiling Fans(s), Crown Molding, Eat-in Kitchen, High Ceilings, Kitchen/Family Room Combo, Open Floorplan, Skylight(s), Stone Counters, Thermostat, Vaulted Ceiling(s), Walk-In Closet(s), Window Treatments
Heating Central, Electric, Exhaust Fan
Cooling Central Air
Flooring Ceramic Tile, Wood
Furnishings Unfurnished
Fireplace false
Appliance Dishwasher, Disposal, Electric Water Heater, Exhaust Fan, Microwave, Range, Refrigerator
Laundry In Garage
Exterior
Exterior Feature Awning(s), Lighting, Private Mailbox, Rain Gutters, Shade Shutter(s), Sliding Doors
Parking Features Driveway, Garage Door Opener, Golf Cart Parking, Ground Level
Garage Spaces 1.0
Fence Fenced, Masonry, Wood
Pool Auto Cleaner, Deck, Gunite, Heated, In Ground, Lighting, Pool Sweep, Screen Enclosure, Self Cleaning, Tile
Community Features Deed Restrictions, Golf Carts OK, Park, Sidewalks
Utilities Available BB/HS Internet Available, Cable Connected, Electricity Connected, Fiber Optics, Phone Available, Sewer Connected, Street Lights, Underground Utilities, Water Connected
Amenities Available Fence Restrictions, Maintenance
View Garden
Roof Type Shingle
Porch Covered, Screened
Attached Garage true
Garage true
Private Pool Yes
Building
Lot Description Corner Lot, Cul-De-Sac, City Limits, Irregular Lot, Sidewalk, Street Dead-End, Paved, Private
Story 1
Entry Level One
Foundation Slab
Lot Size Range 0 to less than 1/4
Sewer Public Sewer
Water Public
Architectural Style Bungalow
Structure Type Stucco,Wood Frame
New Construction false
Construction Status Inspections
Others
Pets Allowed Yes
HOA Fee Include Maintenance Structure,Maintenance Grounds,Management
Senior Community No
Ownership Fee Simple
Monthly Total Fees $165
Membership Fee Required Required
Special Listing Condition None
Read Less
Want to know what your home might be worth? Contact us for a FREE valuation!

Our team is ready to help you sell your home for the highest possible price ASAP

© 2025 My Florida Regional MLS DBA Stellar MLS. All Rights Reserved.
Bought with SUNSHINE HOME SALES





